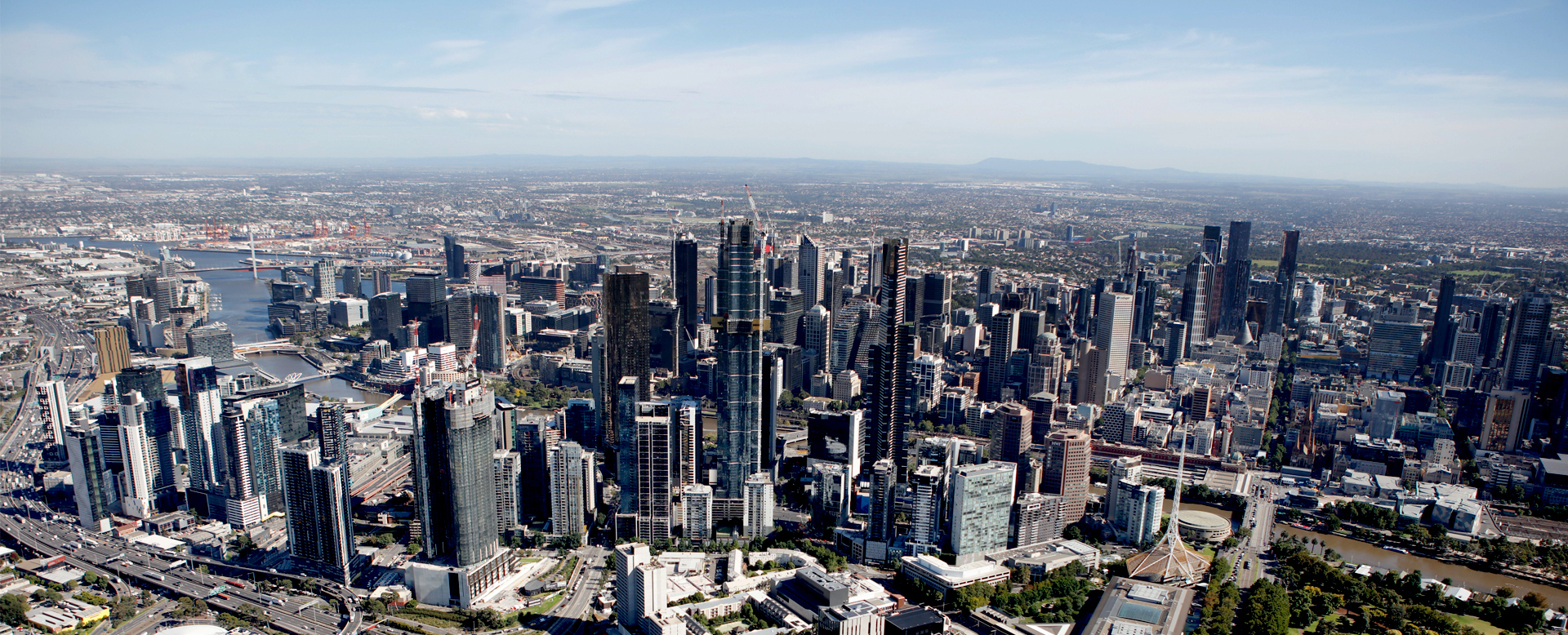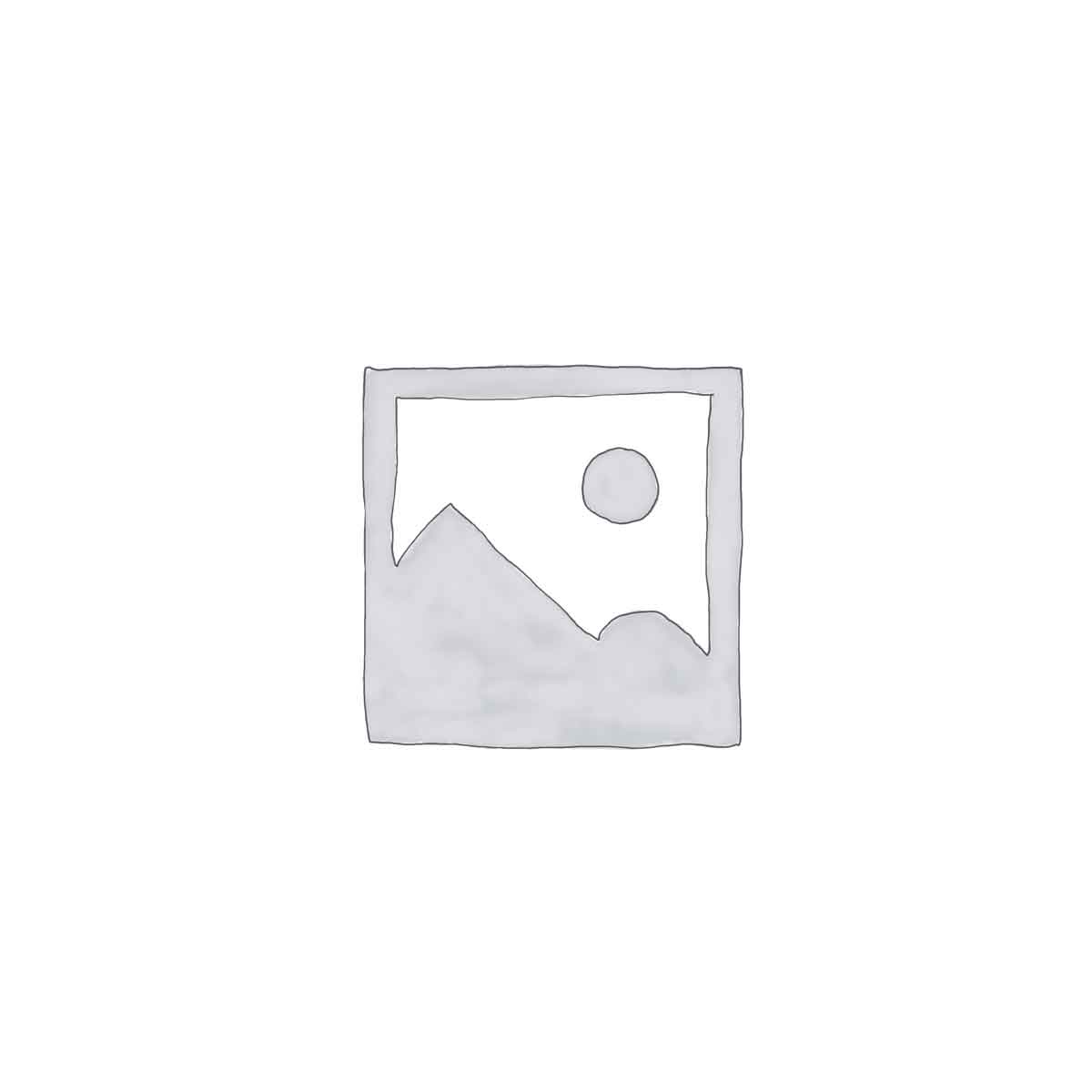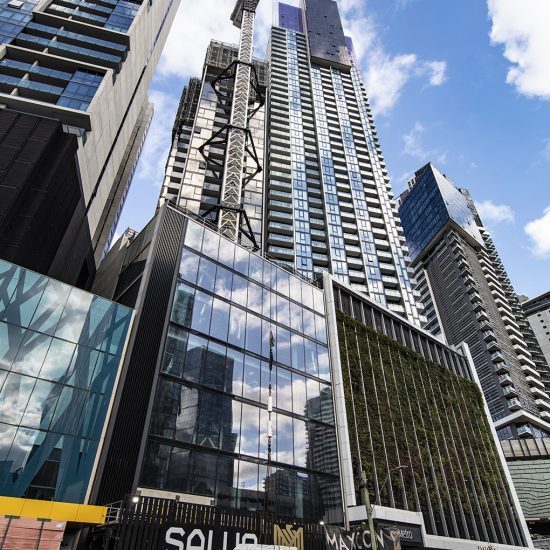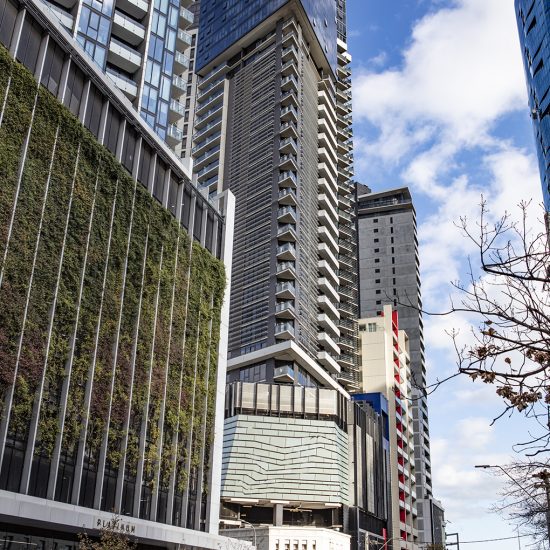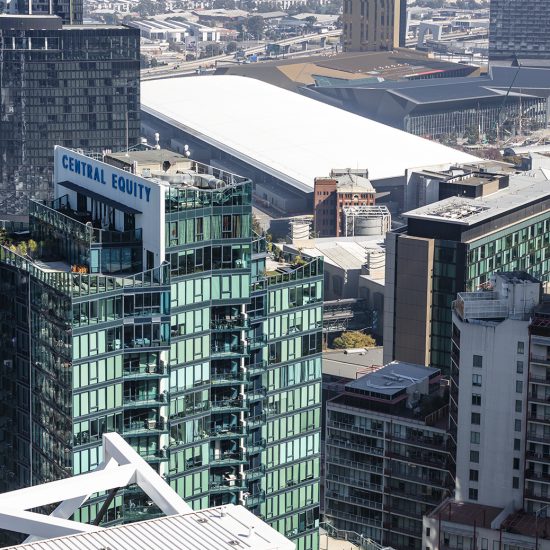Project Overview
Victoria Point features a 42 level residential tower with 447 apartments, landscaped gardens and facilities including a 25 metre pool, restaurant and fully equipped gymnasium. The development cost in the region of $200M. Part of the development was a podium building of 105 Quest serviced apartments, a 9-storey office building, and 2000m² of retail, cafes and restaurants. The development was delivered over three stages. The first stage was the construction of a 9-storey commercial building and was delivered four weeks ahead of schedule. Stage 2, a podium level building, was delivered 11 weeks ahead of schedule. Stage 3 of the development is a residential tower which stands at 150m tall and is identifiable by its “sail-like” features.
Form 700 Scope
Form700’s role entailed all the works involved in building the concrete structure; supplying and erecting of formwork; supply and fix reinforcement; supply, pump, place and finish concrete; supply of Form700 Self-Climbing Core Systems and Form700 Self-Climbing Perimeter Safety Screens.

