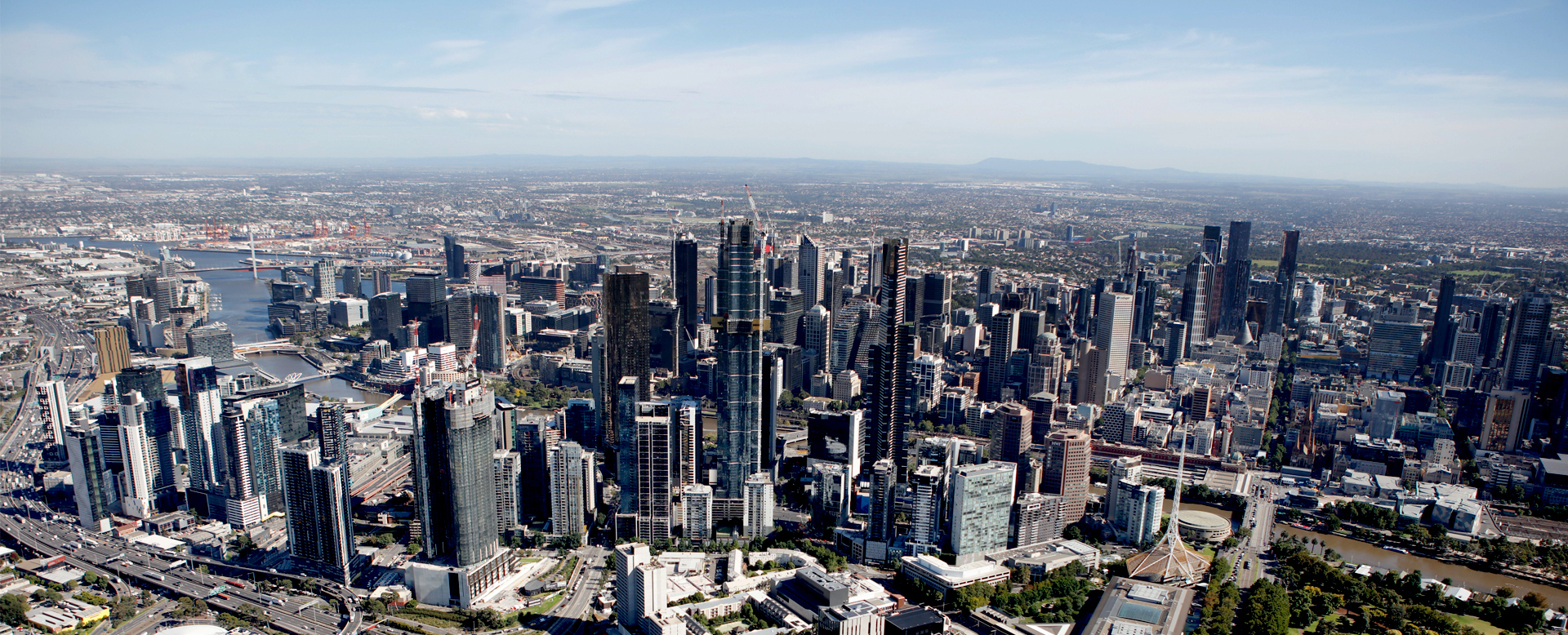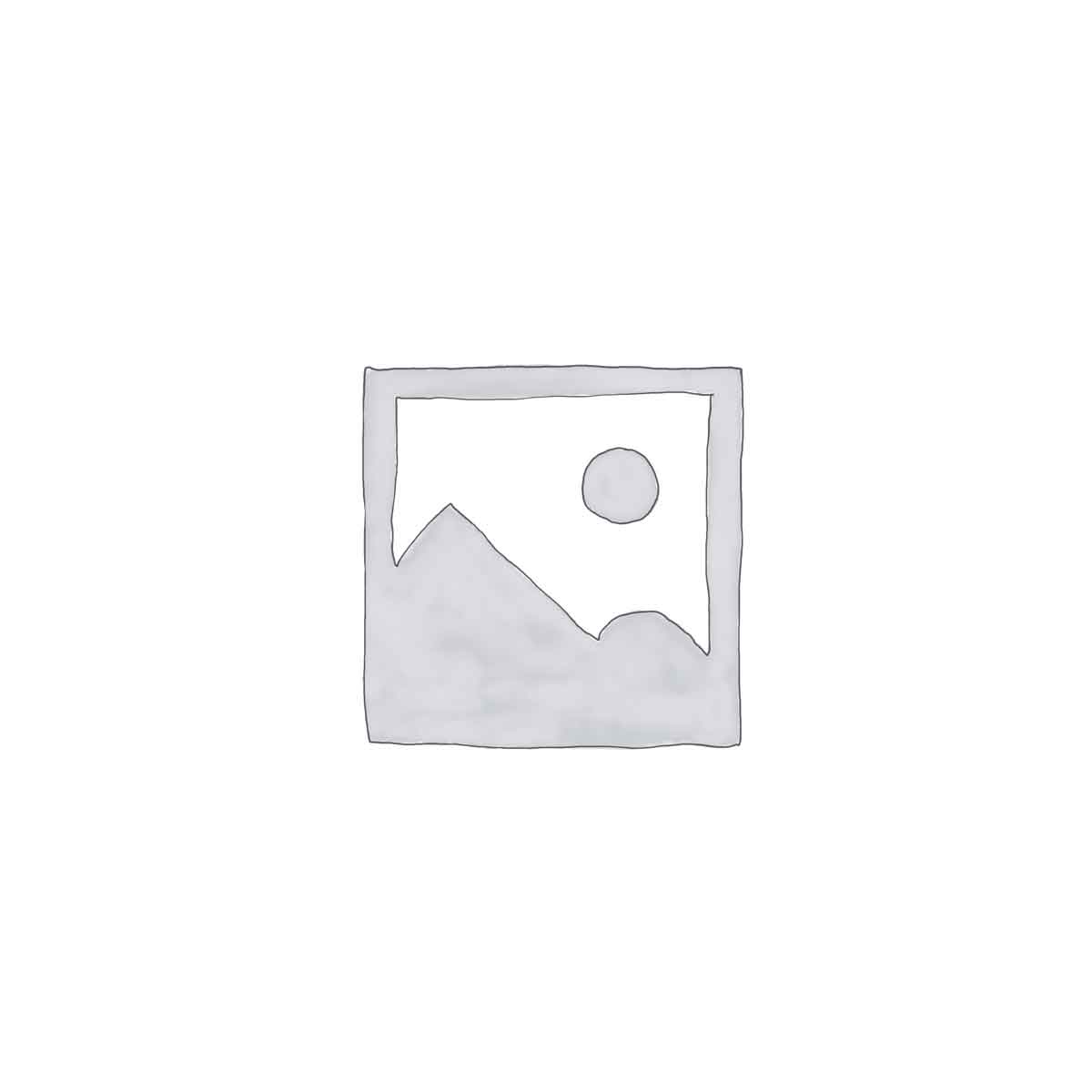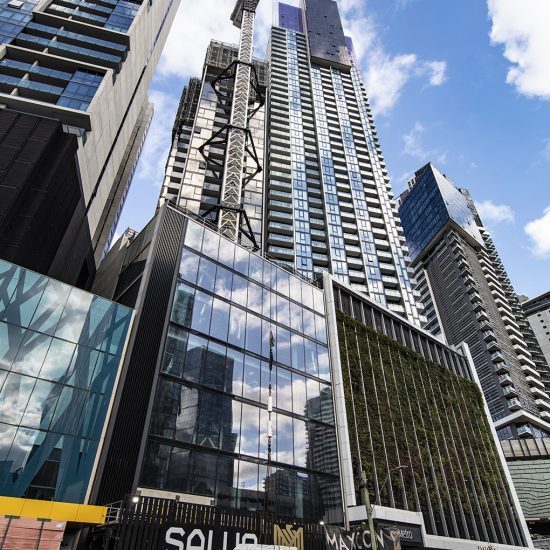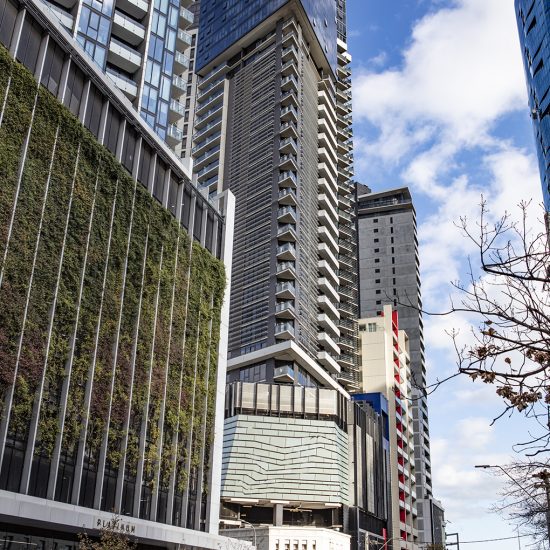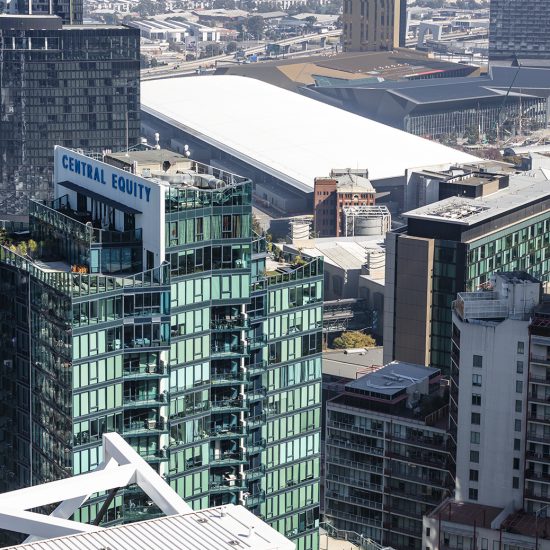Project Overview
The new Royal Adelaide Hospital will be the largest infrastructure project ever undertaken in Australia requiring an estimated 300,000m² of formwork and 2,200 tonnes of reinforcement. This project is situated in Adelaide’s West End & is expected to be completed in 2016. When completed, the hospital will provide 700 single impatient bedrooms, 100 same day beds and is expected to employ 6,000 staff. The project also includes car parking for 2,300 vehicles. Included in the development is a commercial precinct providing facilities including restaurants, cafes and a gymnasium. The structure is insitu reinforced stressed concrete with a combination of glass and precast façade.
Form 700 Scope
One innovative aspect of the project is that 21 Form700 self-Climbing Core Systems were used to construct the lift shafts and stair cores. The project is divided into 10 different sectors all isolated from each other due to seismic requirements. As Adelaide is subject to the highest earthquake risk of any Australian capital city, the building has been designed to remain functional during a 500 year and to not collapse during a 1,500 year earthquake
The work carried out by Form 700 on this project included
- Forming of lift cores, stair cores & stair landings
- Forming of suspended slabs, columns, ramps & shear walls
- Supply & installation of over 500 perimeter safety screens
- Reinforcement fixing to cores and stair flights
- Project planning and constructability solutions

