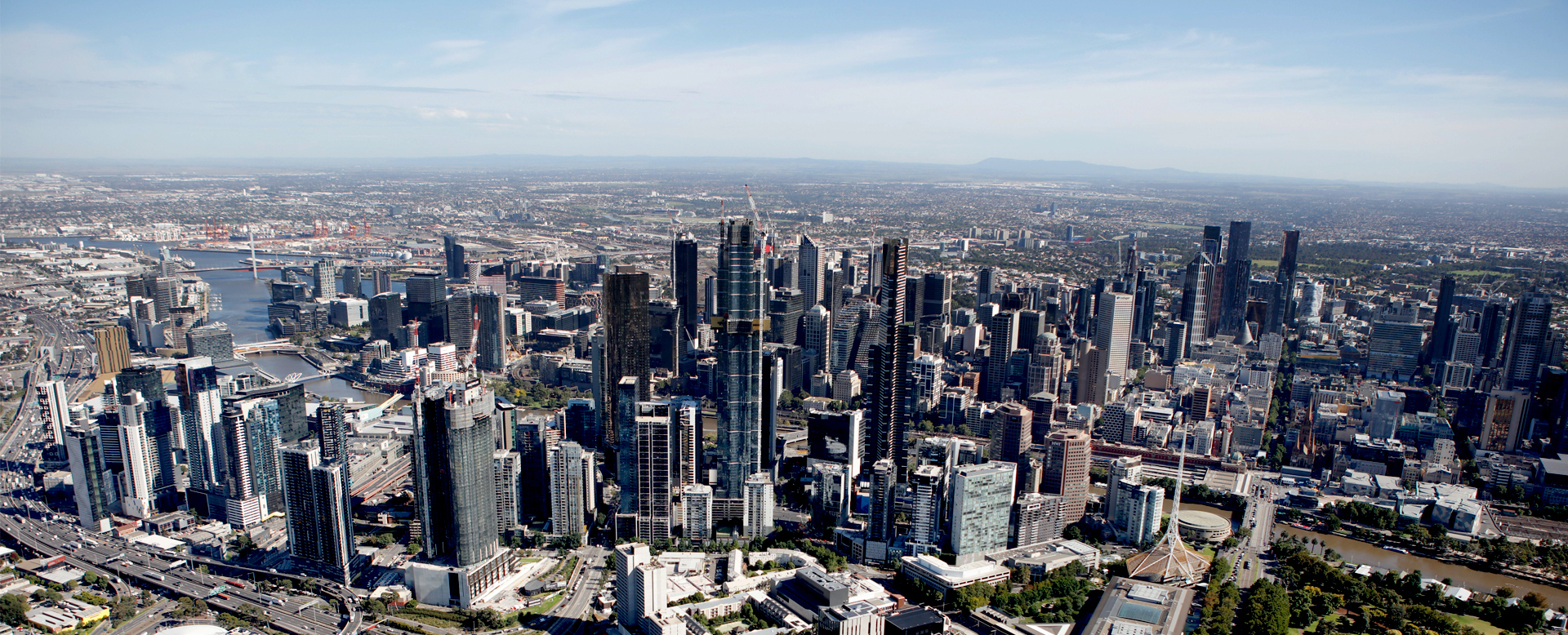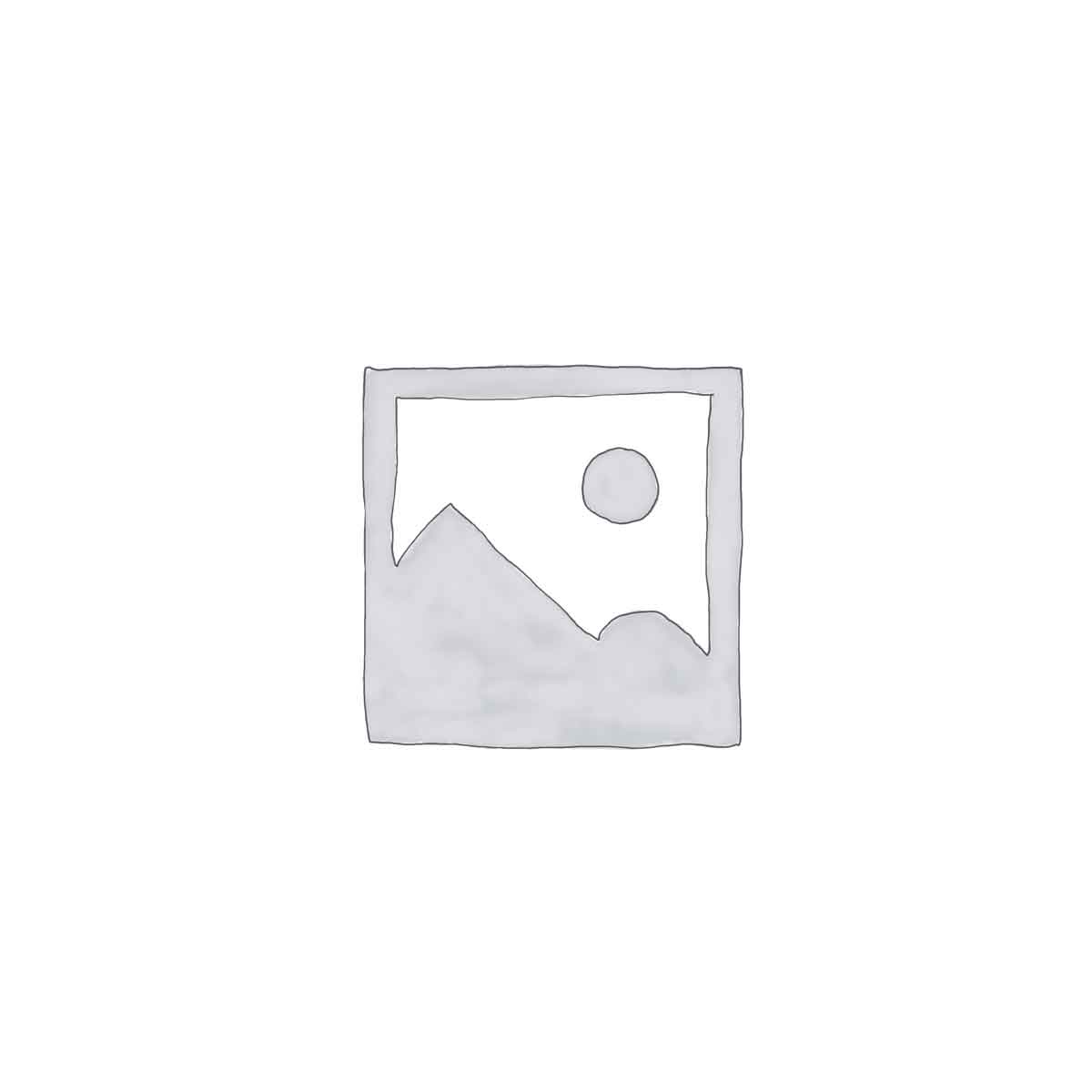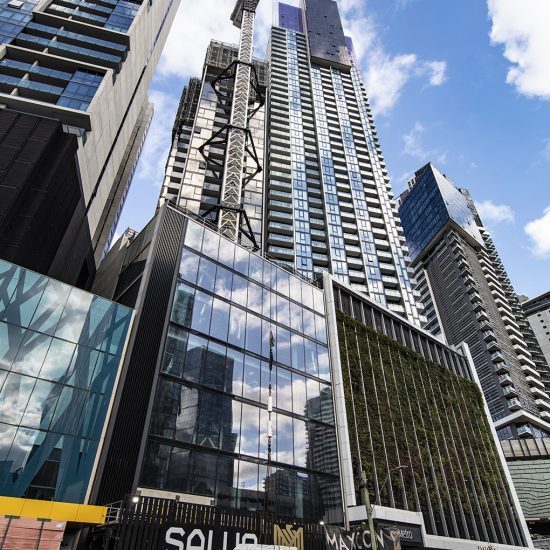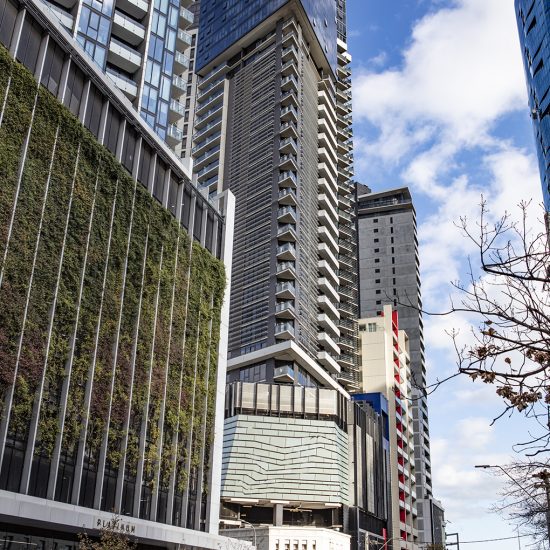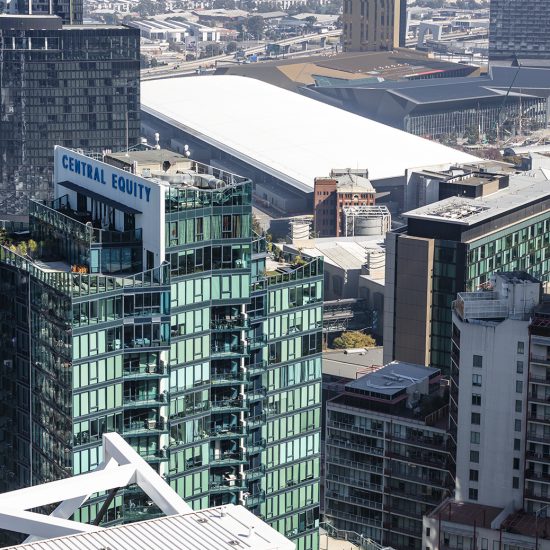Project Overview
The Melbourne Convention Centre was constructed as part of a $1.4 billion redevelopment of Southwharf. The 70,000m2 MCEC boasts 52 meeting rooms, a grand banquet room, a remarkable entry foyer and a 5,550+ state-of-the-art plenary area that can be divided into three self-contained, acoustically separate theatres. When constructed, the MCEC was the only Convention Centre in the world to achieve a 6 star Green Star GBCA rating. Also constructed as part of this development was the 20-storey, five star Hilton Hotel which boasts 396 rooms. A lobby, bar, restaurants and dining areas comprise the dynamic Ground and Mezzanine floors.
Form 700 Scope
Form 700’s works on this job involved building the concrete structure which included formwork erect and strip, reinforcement supply and fix, post tensioning supply and installation, concrete supply, pump, place and finish. At the time, this was one of the largest projects Form 700 had ever undertaken. One interesting aspect of this project was the 22m high, 2000 x 600 Plenary columns which had to be poured ‘full height freestanding’. A frame, complete with formwork guide rails, was purpose-made to eliminate the need for scaffold and to allow a column to be poured every 3 days.
One of the unique design elements, the 70m long and 22m high ‘Proscenium Wall’ posed a number of challenges for the Form 700 team. The wall was required to be formed freestanding and isolated from the rest of the project. To enable the wall to be built without the use of any scaffold, Form 700 utilised the innovative technique of creating a special formwork system which was crane handled in sections with a special cantilevered bracket system used as access and formwork support.

