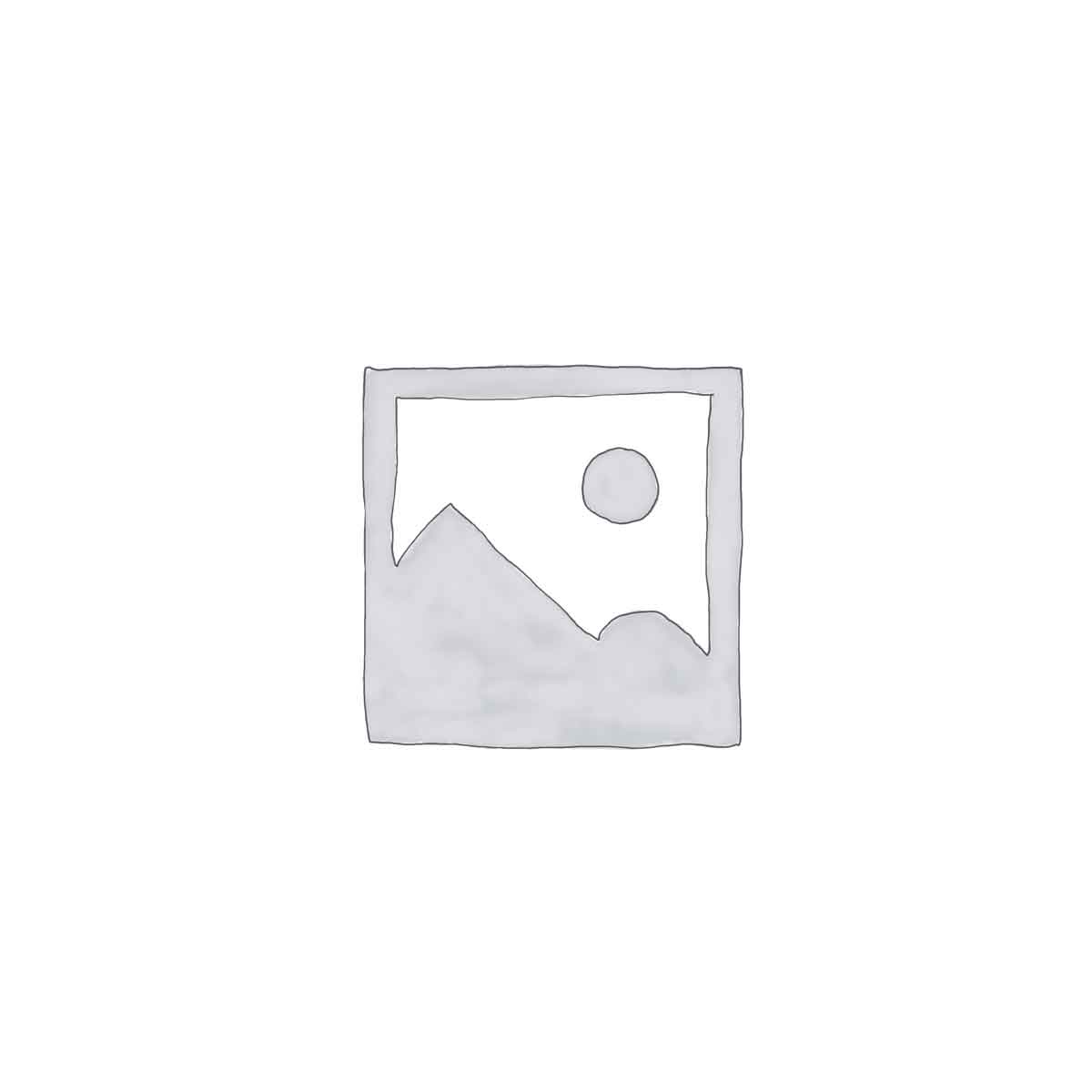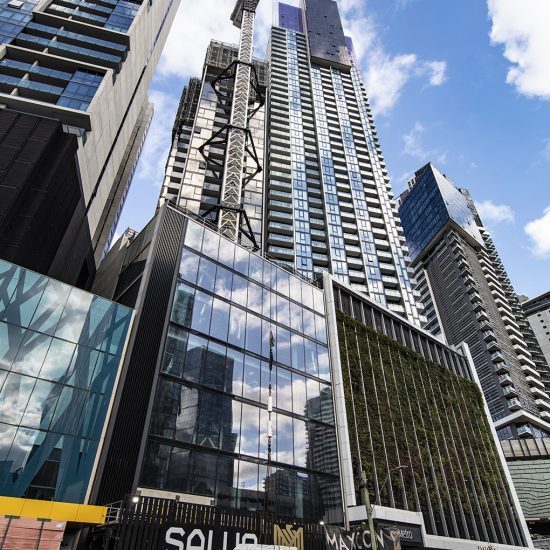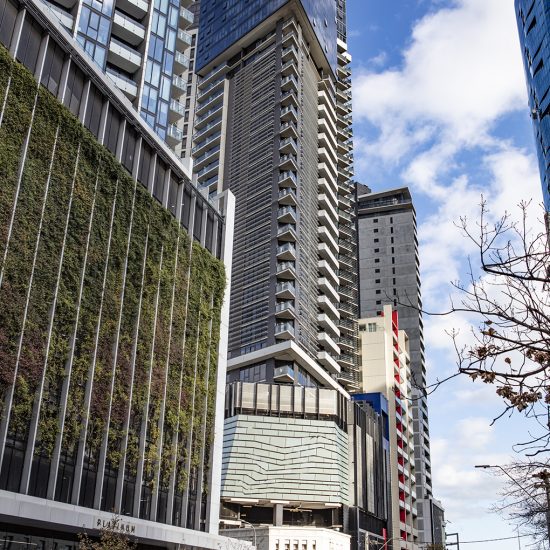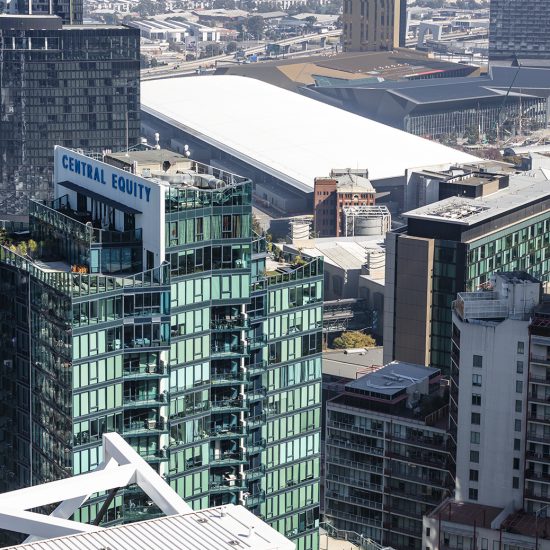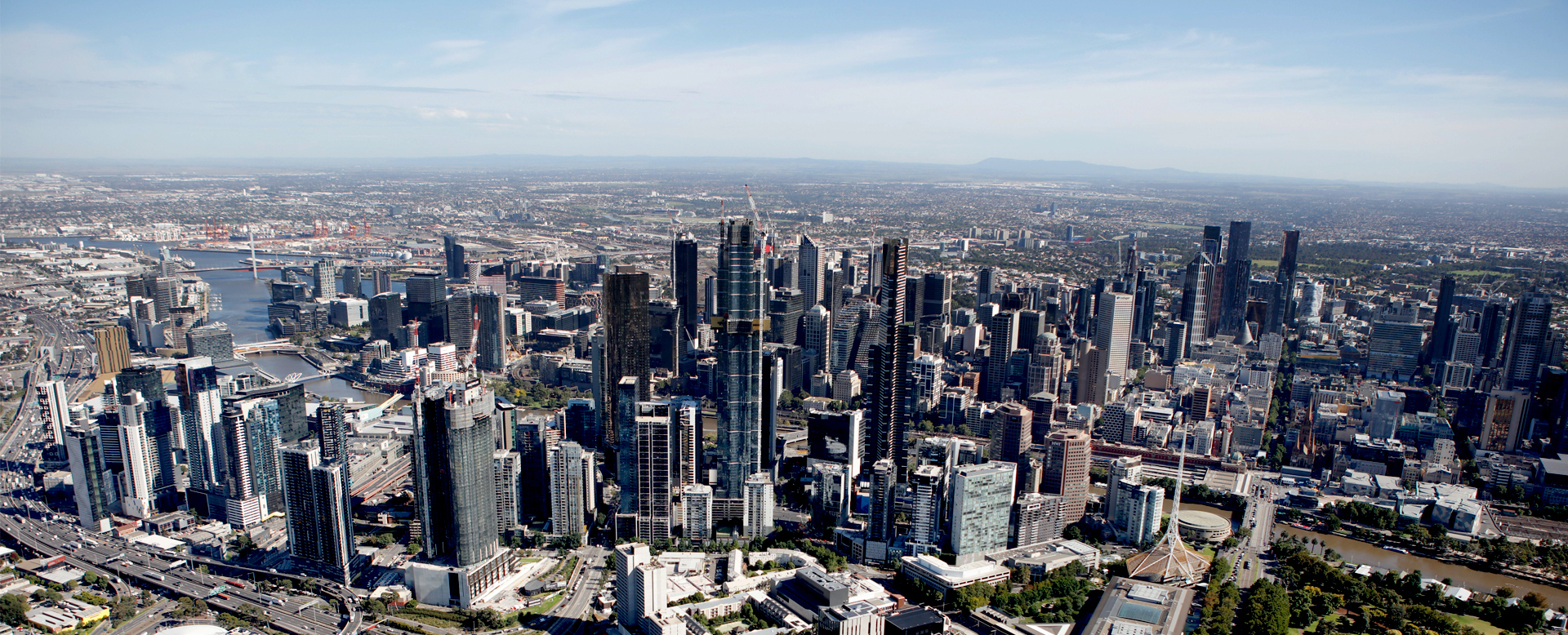
Conservatory on Hindmarsh
Conservatory on Hindmarsh
Project Overview
This project comprised of 19 storeys, plus one basement level with a mixture of communal pool and gym facilities for residents, ground floor retail, and 4,300 square metres of commercial office space over five floors and 53 residential apartments from Levels 10 to 18 inclusive.
In ESD terms, the project set new standards in Adelaide, with a design to achieve the equivalent design and performance of a 4 Star Green Star and 4 .5 Star NABERS, and a range of other significant energy reduction targets over conventional benchmark buildings.
Form 700 Scope
Form700’s role entailed all the works involved in building the concrete structure; supplying and erecting formwork; supply and fix reinforcement; supply, pump, place and finish concrete; supply of Form700 Self-Climbing Core Systems and Form700 Self-Climbing Perimeter Safety Screens.
SITE LOCATION:
Hindmarsh St, Adelaide, SA
CONSTRUCTION VALUE:
$70 Million
CONSTRUCTION PERIOD:
2008-2009

