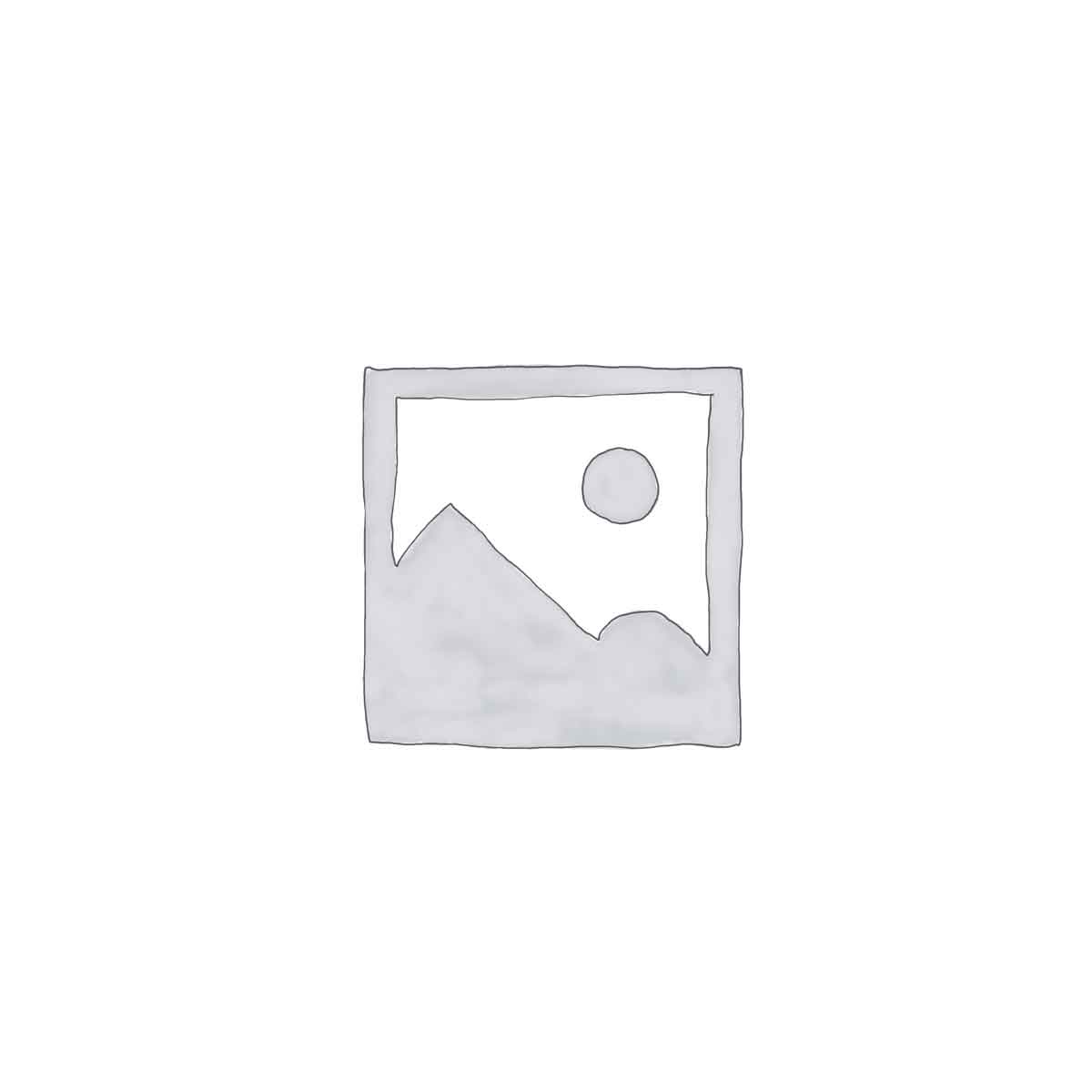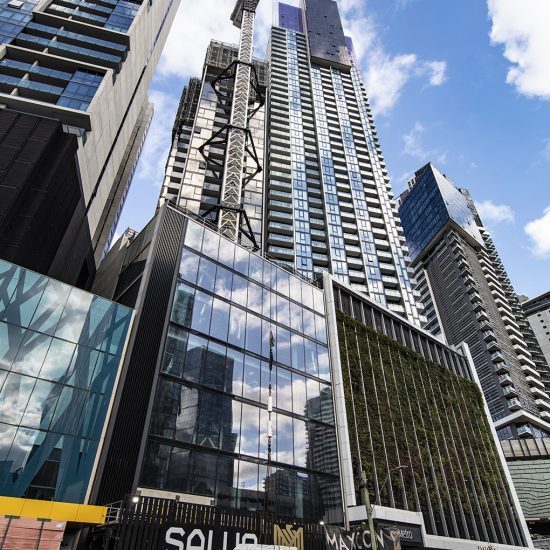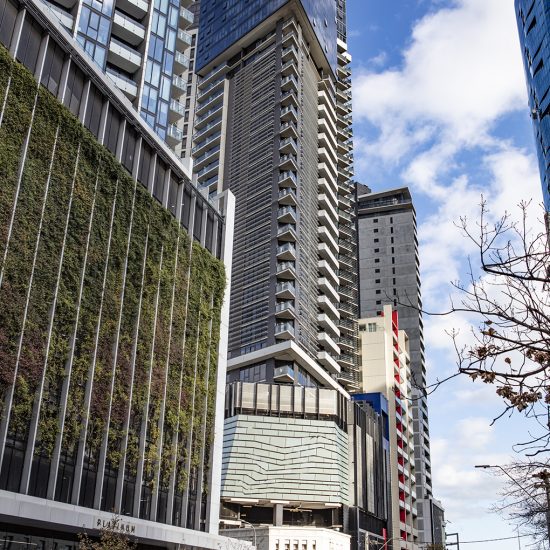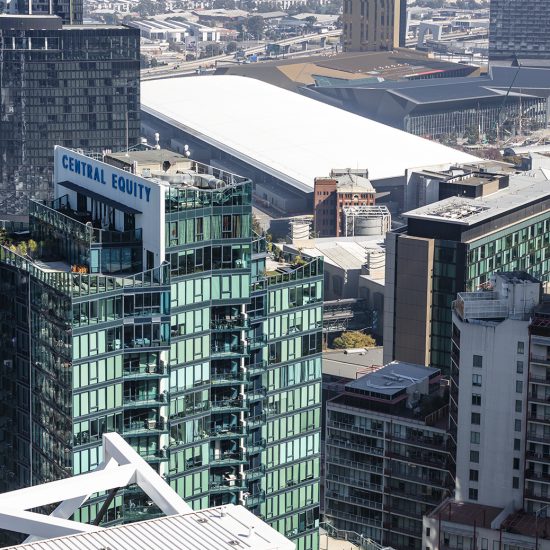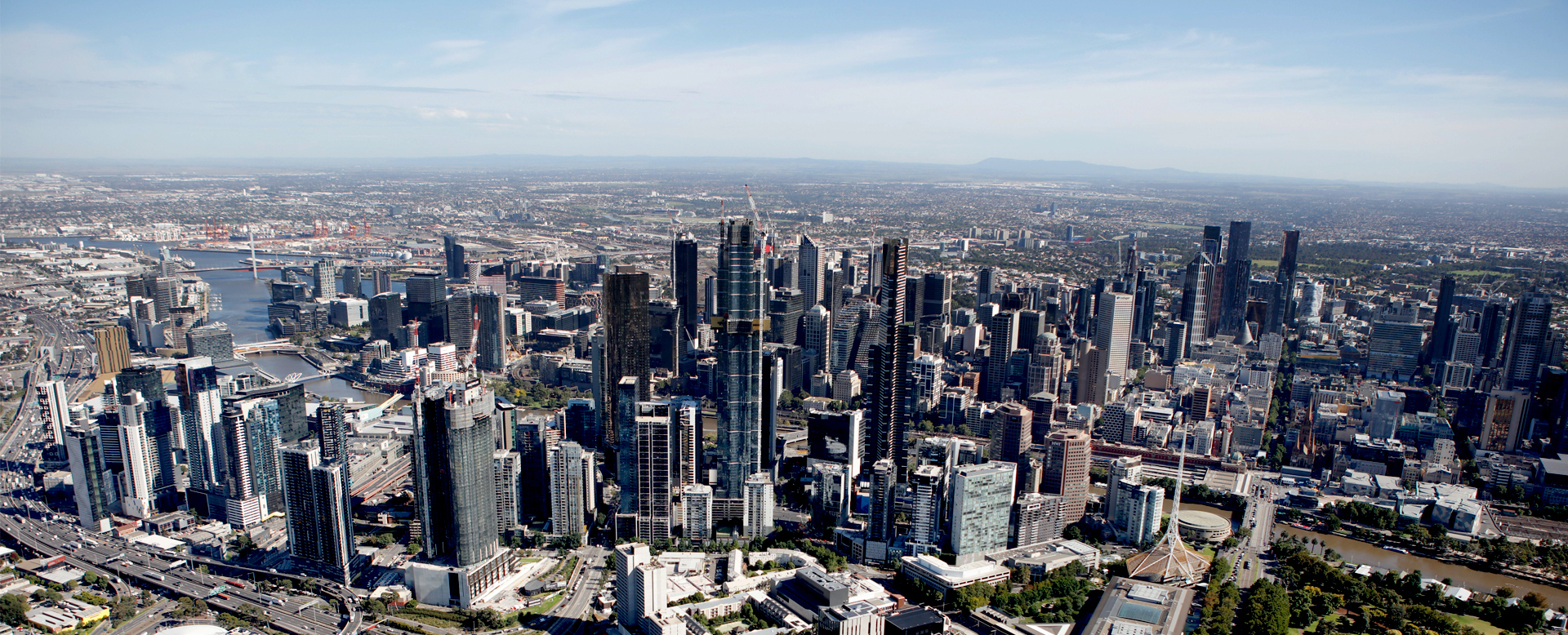
Box Hill Hospital Redevelopment
Box Hill Hospital Redevelopment
Project Overview
The Box Hill Hospital Redevelopment project included the construction of a 12 storey building on the site of the former car park and Clive Ward building, adjacent to the existing hospital building.
During the construction of the Box Hill Hospital, the Victorian Government announced an additional $40 million worth of funding to the project. This funding allowed for the addition of a further floor. This additional floor added 1143m3 of concrete, 132 tonnes of reinforcement and over 8100 m2 of formwork to the project. Quite incredibly the project was still completed one month ahead of the original program with one extra floor.
Form 700 Scope
Our role entailed all the works involved in building the concrete structure; supplying and erecting formwork; supply and fix reinforcement; supply, pump, place and finish concrete; supply of Form700 Self-Climbing Core Systems and Form700 Self-Climbing Perimeter Safety Screens.
SITE LOCATION:
Arnold St, Box Hill, VIC
CONSTRUCTION VALUE:
$447.5 Million
CONSTRUCTION PERIOD:
November 2011 - July2014

