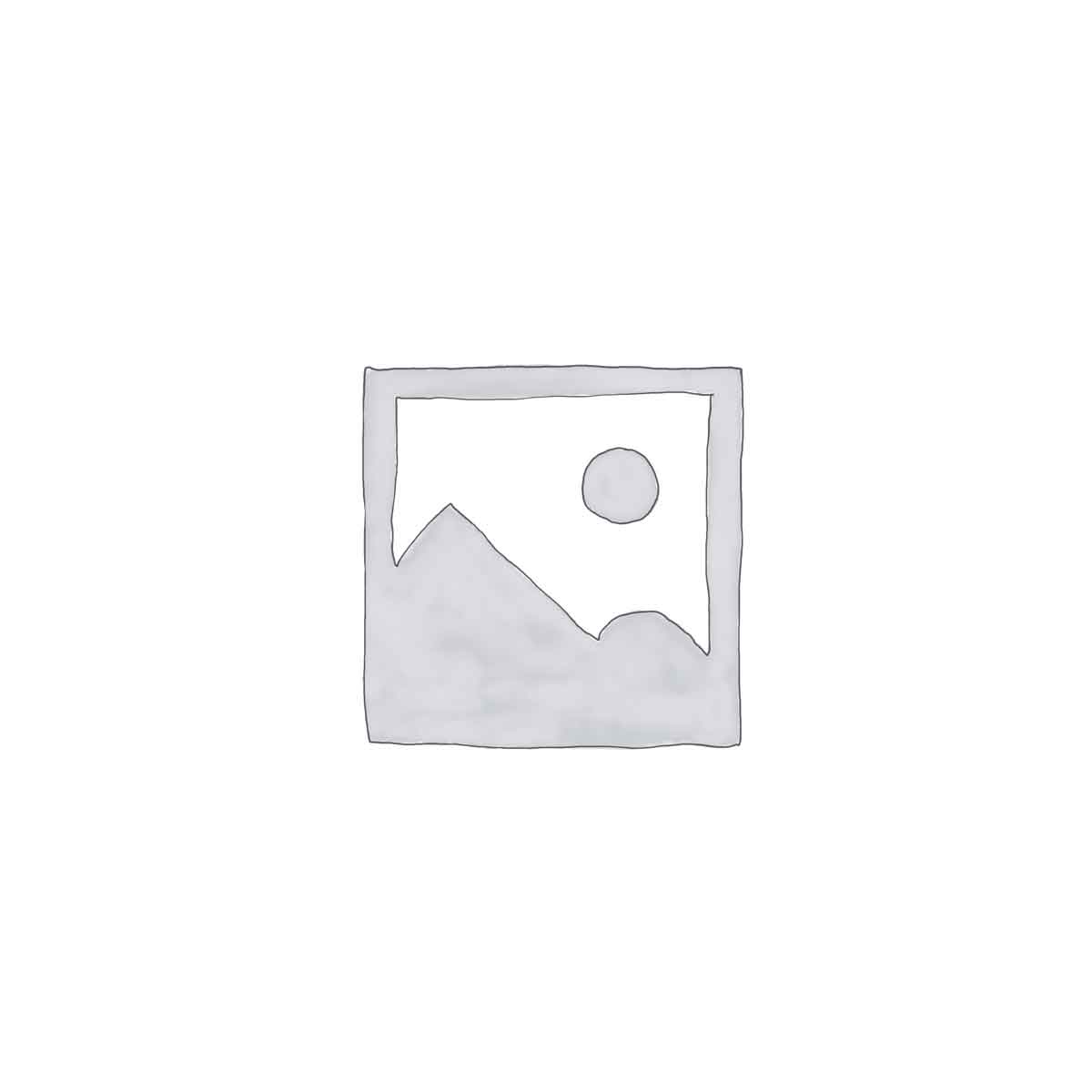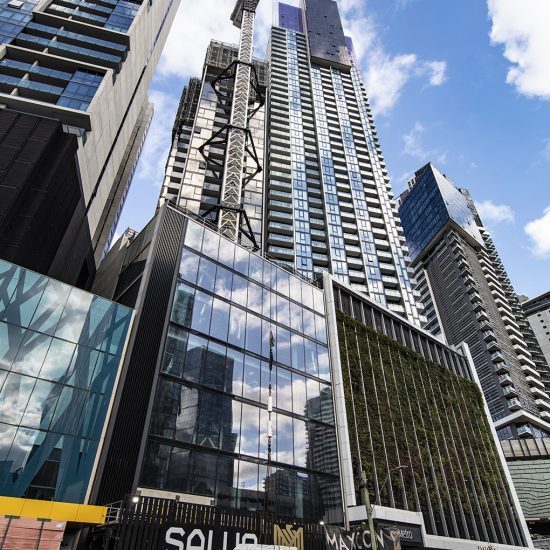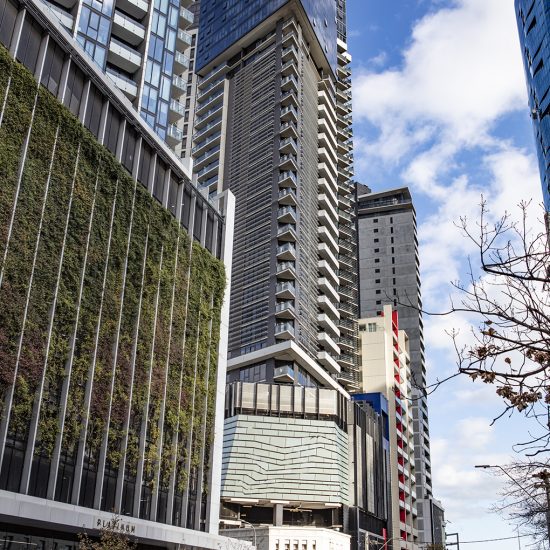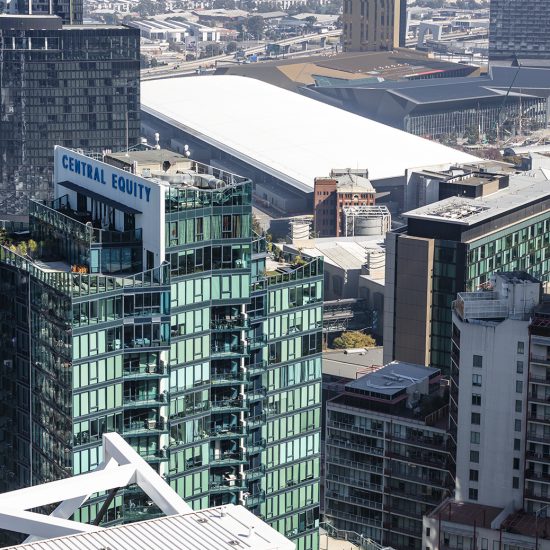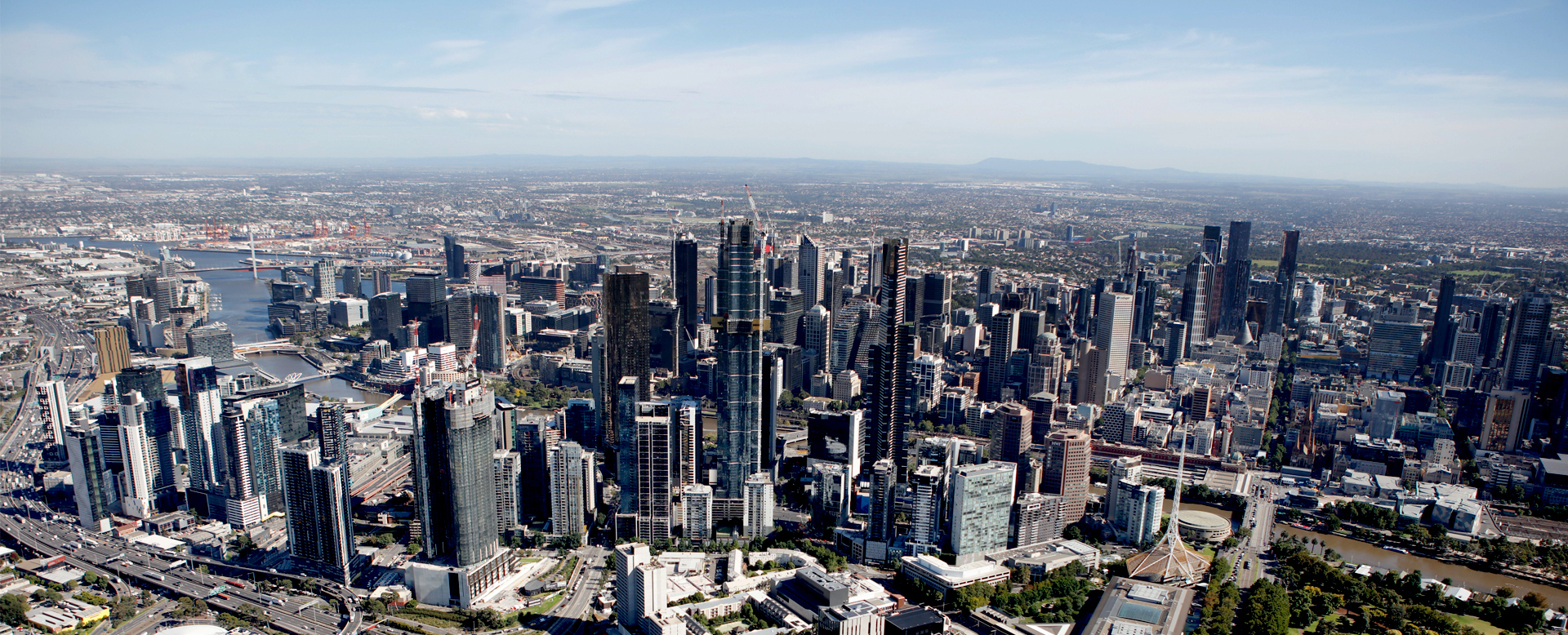
BHP Billiton
BHP Billiton
Project Overview
BHP Billiton (Brookfield Place) is a commercial development in the heart of Perth’s CBD reflecting the latest concepts in corporate workplace design and facilities.
Stage 1 of the development comprised of a refurbishment of the historic Newspaper House, while stage 2 was the construction of the 46 level tower. The tower includes premium office space, four parking levels, an extensive ground floor and podium retail, restaurant and leisure areas.
The tower is the tallest side core commercial building in the southern hemisphere, providing continuous floor plates with incoming tenants gaining approximately 10 per cent space efficiently.
Consideration was given during the planning stages for the idea of ‘future use’. Flexible floor plates within the structural design will allow tenants to include interconnecting stairs at multiple floor positions at any time necessary in the future
Form700 Scope
Our role entailed all the works involved in building the concrete structure; supplying and erecting formwork; supply and fix reinforcement; supply, pump, place and finish concrete; supply of Form700 Self-Climbing Core Systems and Form700 Self-Climbing Perimeter Safety Screens
SITE LOCATION:
350 Williams St. Melbourne
CONSTRUCTION VALUE:
$100 Million
CONSTRUCTION PERIOD:
2011 - 2013

