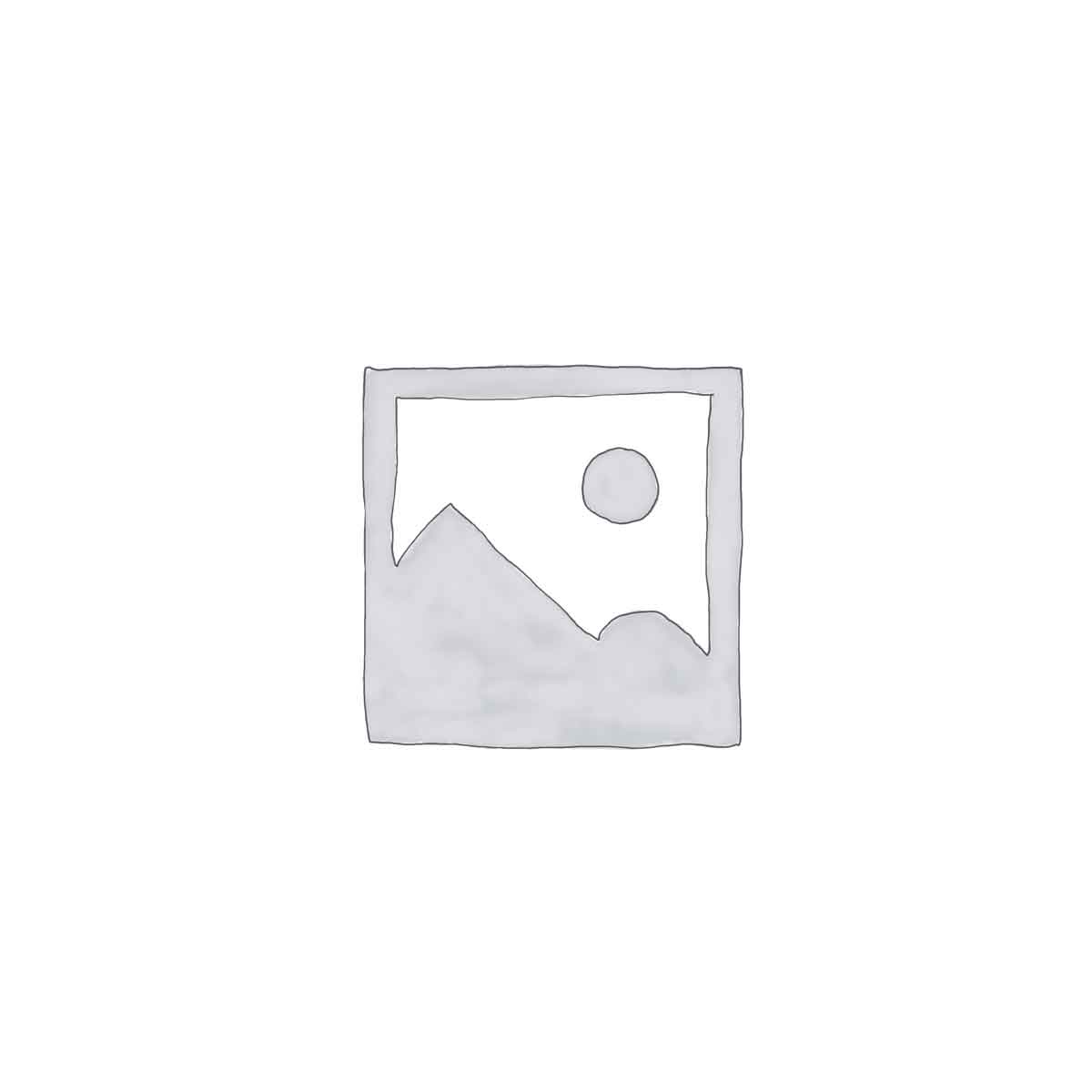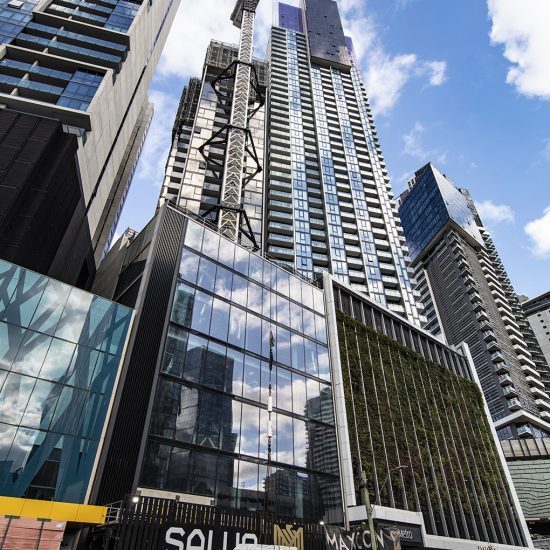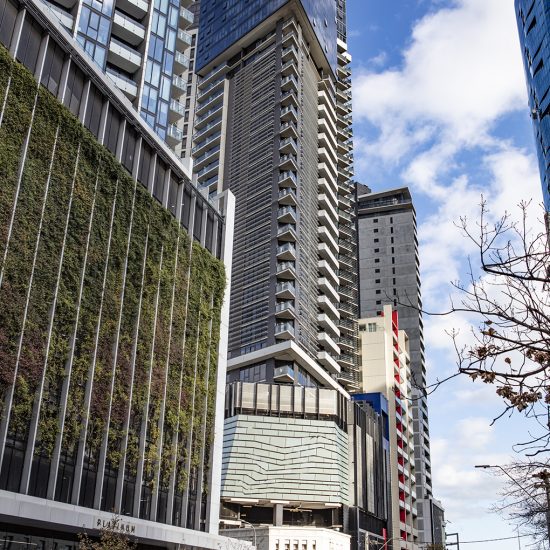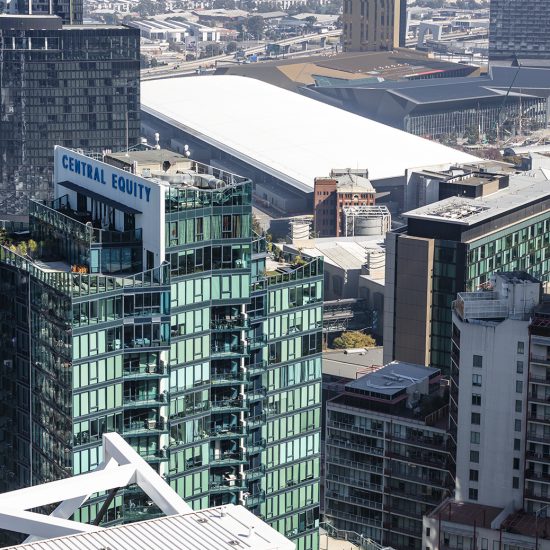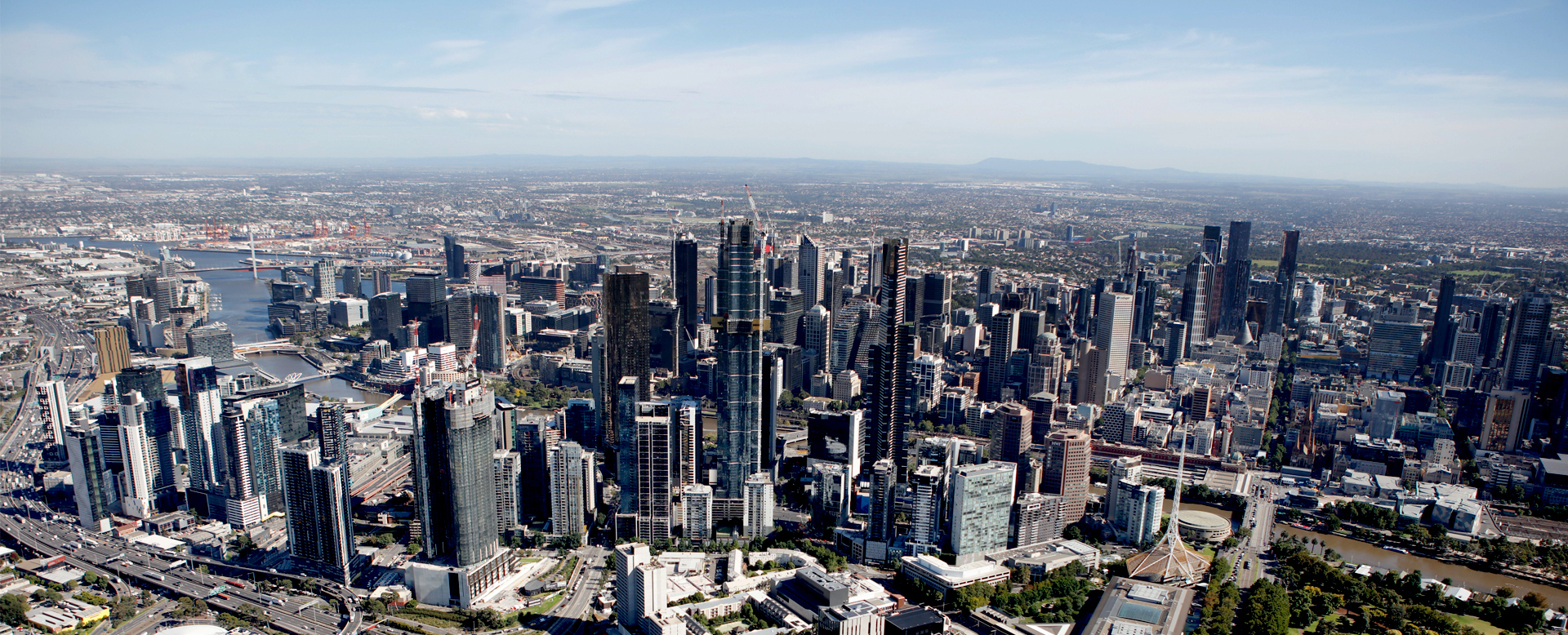
Aurora on Pirie
Aurora on Pirie
Project Overview
This project consisted of a multi-storey office building which comprises 12 levels of offices, ground floor retail tenancies and a roof terrace consisting of function rooms, gymnasium, sauna and steam rooms, a lap pool and spa and external meeting spaces. The Gross Floor Area (GFA) for Aurora on Pirie is more than 18,000m2. The building is founded on a 1500mm deep raft foundation with a single basement.
Form 700 Scope
Form700’s role entailed all the works involved in building the concrete structure; supplying and erecting formwork; supply and fix reinforcement; supply, pump, place and finish concrete; supply of Form700 Self-Climbing Core Systems and Form700 Self-Climbing Perimeter Safety Screens.
The original building design called for an under-reamed bored pier and pile cap solution, however a raft alternative was adopted because it proved to be a significantly faster construction alternative for the restricted site access. The suspended levels are post tensioned with 350mm deep band beams supporting 150mm thick slabs on lost formwork. The roof slab includes a heavy duty zone for the roof top lap pool and other common user areas.
SITE LOCATION:
Pirie Street, Adelaide SA
CONSTRUCTION VALUE:
$45 Million
CONSTRUCTION PERIOD:
MARCH 2008 - AUGUST 2009

