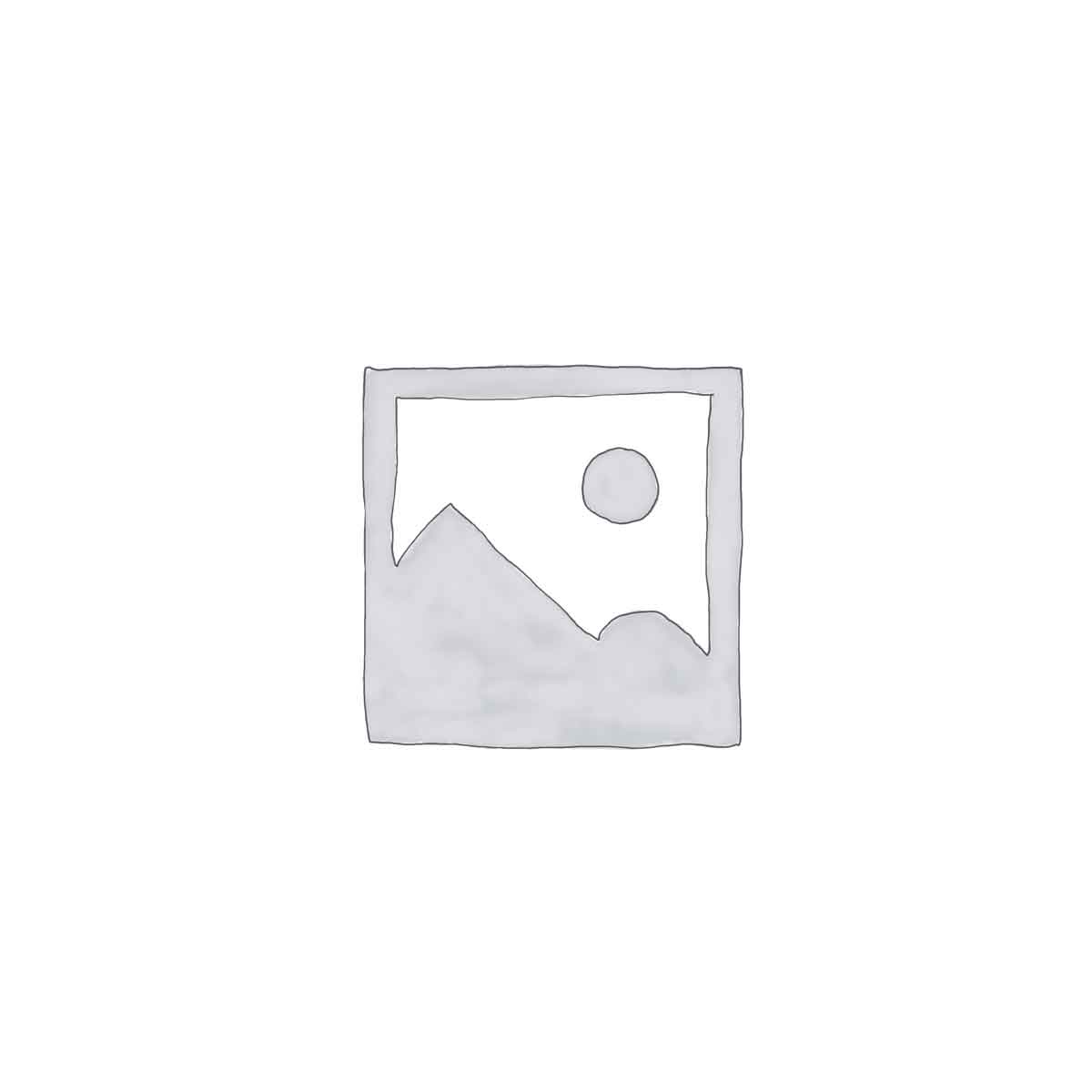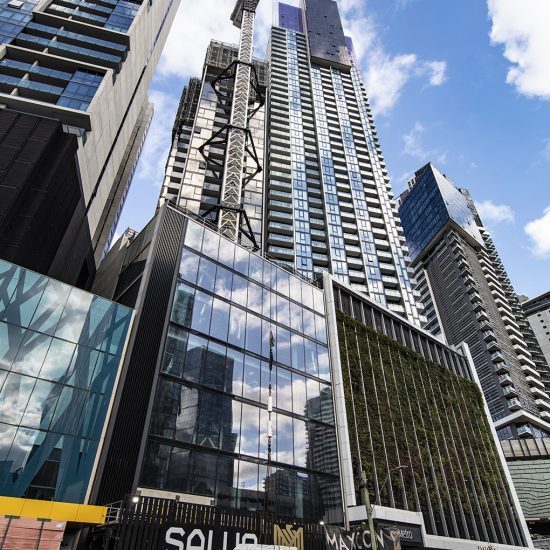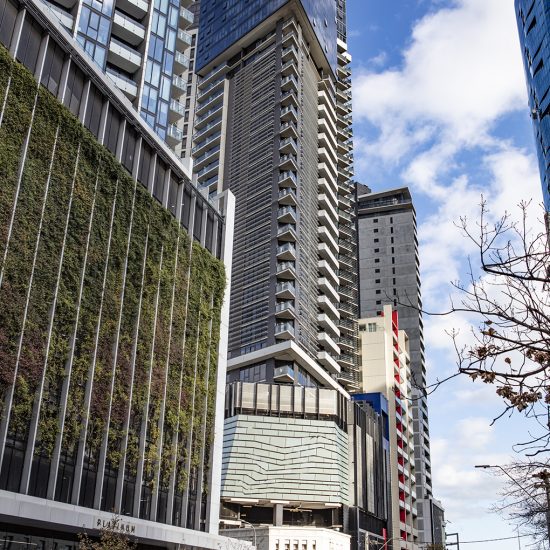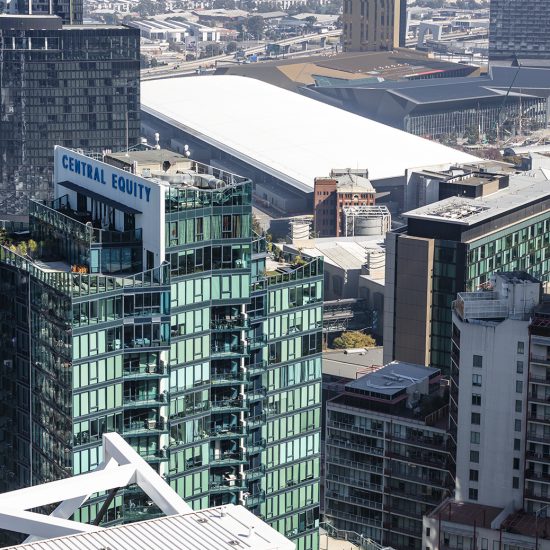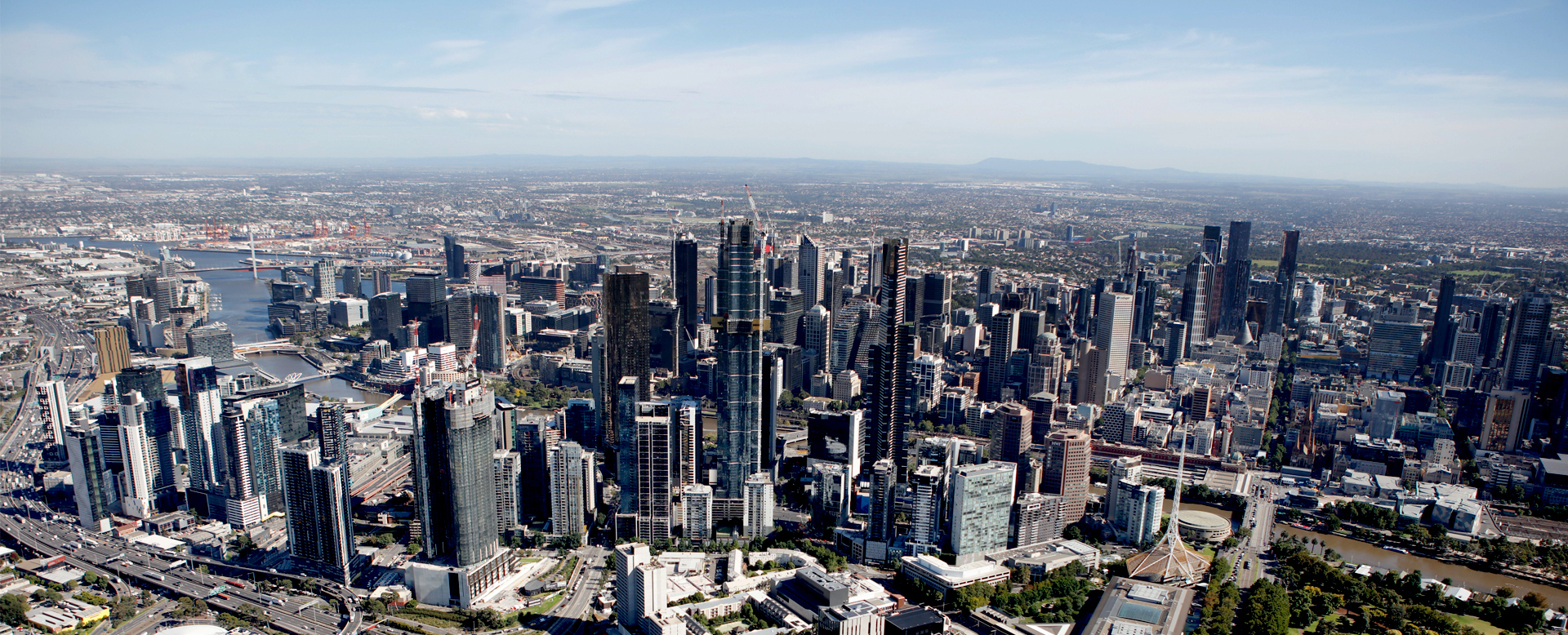
Alfred Centre – Stage 2
Alfred Centre – Stage 2
Project Overview
Following the success of the Alfred Centre – Stage 1, further development was contracted for an additional four floors to the existing centre and an extension of the existing four floors to the south.
The aim of the Alfred Centre – Stage 2 was to create a pre-eminent integrated research, clinical and teaching facility that aims to encourage a sharing of ideas and knowledge for the mutual benefit of all tenants.
The existing Alfred facility remained fully operational, while Stage 2 was constructed above it. This included the successful decommissioning and relocation of the existing plant and equipment while maintaining continuous services supply to the centre. To minimise disruptions, works to several work faces were accelerated to enable the early handover of key sterilisation areas
Form 700 Scope
Works included the retention of an existing Heritage listed building. Form700’s role entailed all the works involved in building the concrete structure; supplying and erecting formwork. Supply and fix reinforcement. Supply, pump, place and finish concrete. Supply and install precast panels. Supply and install perimeter safety screens. Construction programme 50 working weeks were complete in 42 weeks.
SITE LOCATION:
Prahran, Vic
CONSTRUCTION VALUE:
$60 million Base Building $40 million Fitout
CONSTRUCTION PERIOD:
March2008 – March 2010

