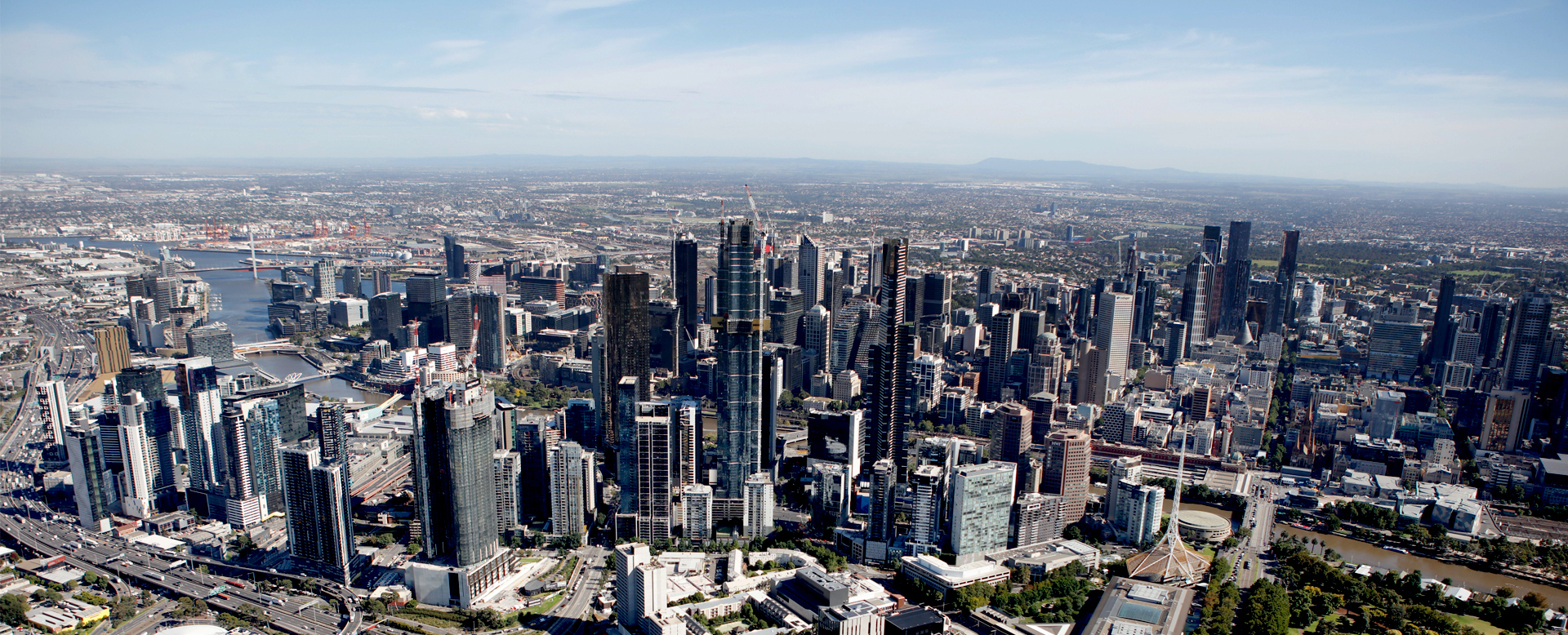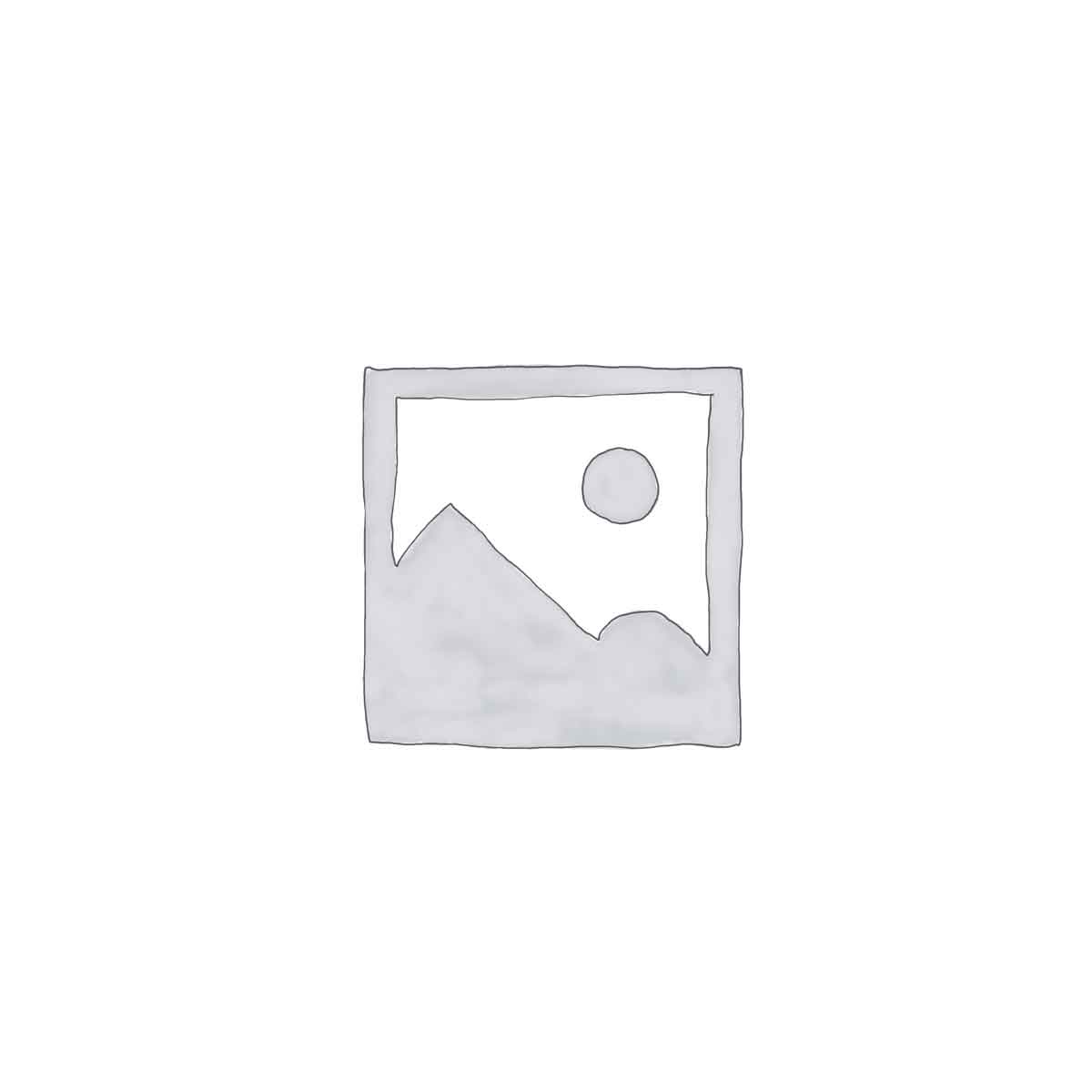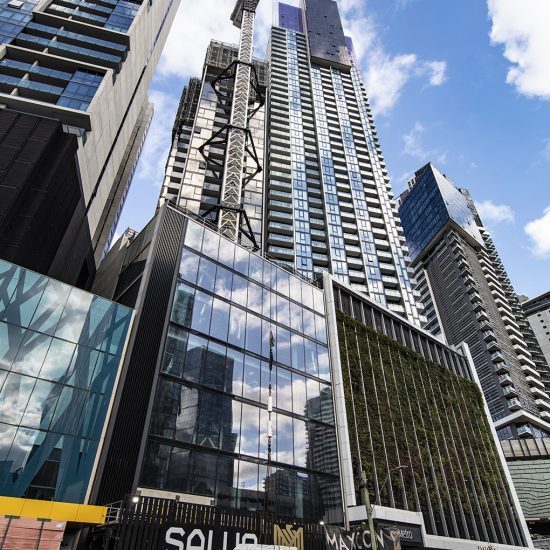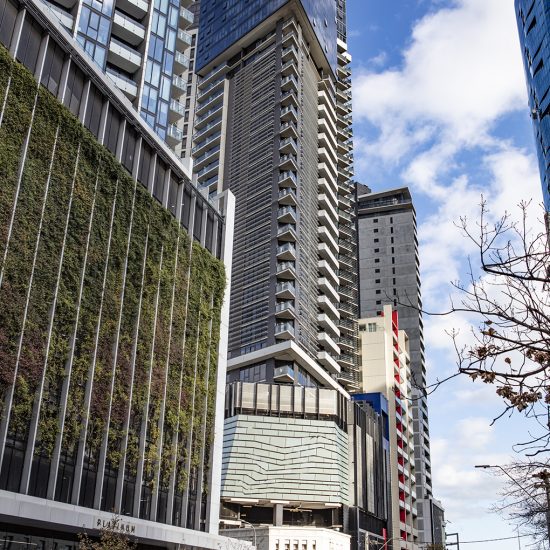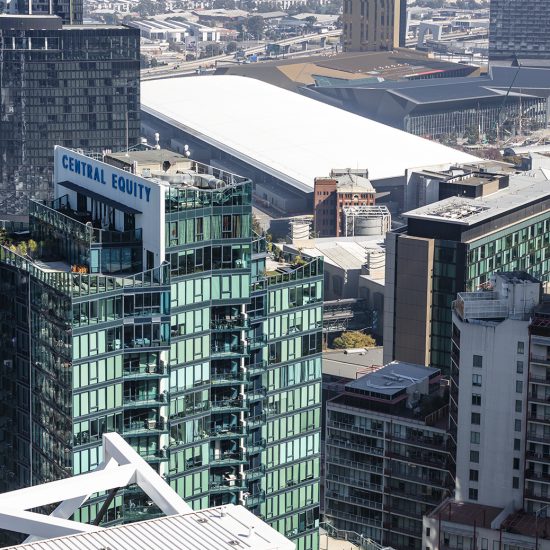Project Overview
Completed in November 2011, the Adelaide Airport Control Tower is just under 50m in height and incorporates a two storey concrete framed building. The tower has a concrete frame and the upper operation deck levels are incorporated with a reinforced precast funnel structure with in-situ slabs and internal lift & stair core
Form 700 Scope
Form 700’s works on this job involved building the concrete structure which included formwork erect and strip, reinforcement supply and fix, concrete supply, pump, place and finish. The overall project was delivered 3 weeks ahead of schedule.
One unique aspect of the towers construction was that the control cabin panels were assembled at ground level and were then craned into position.

