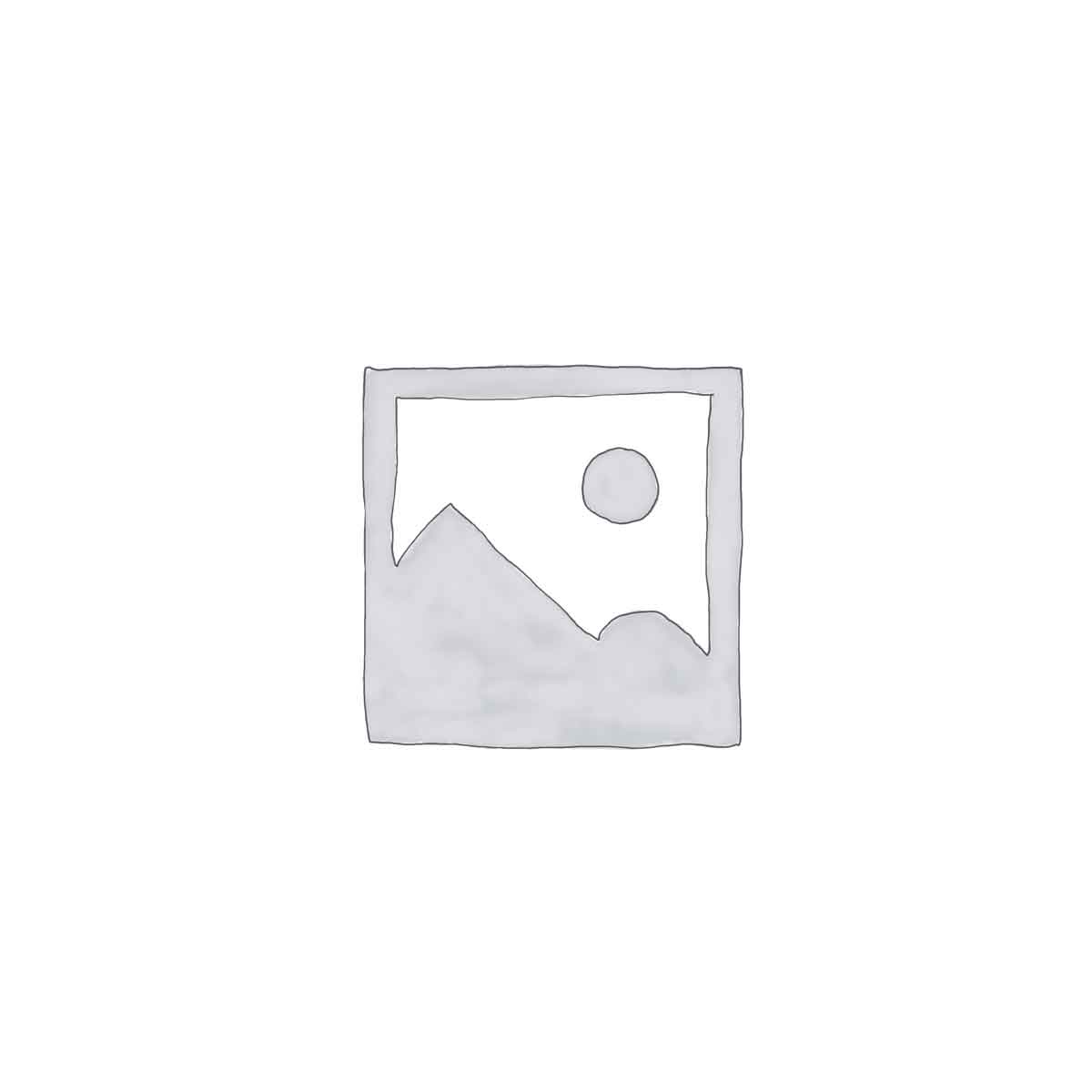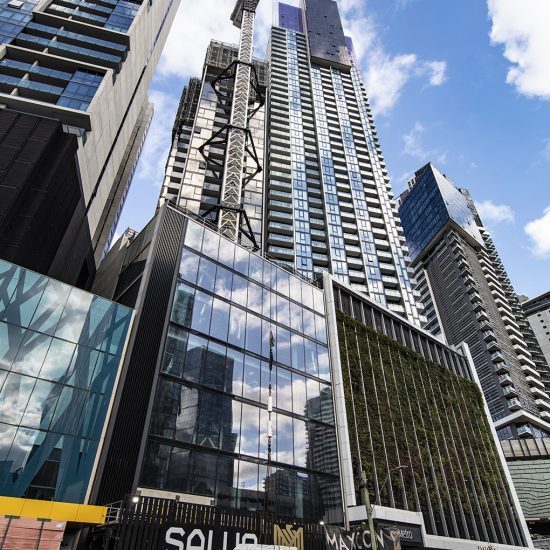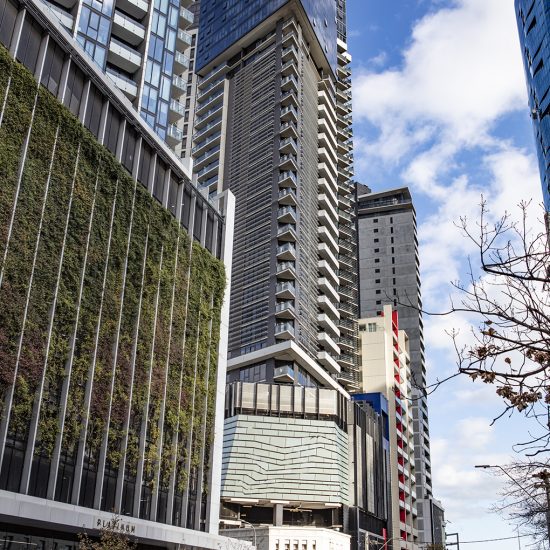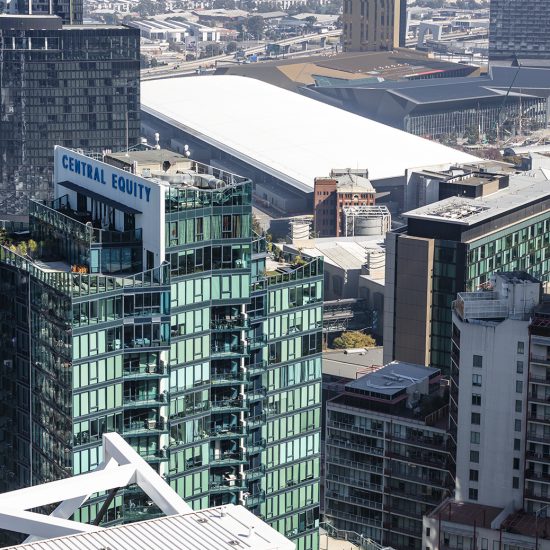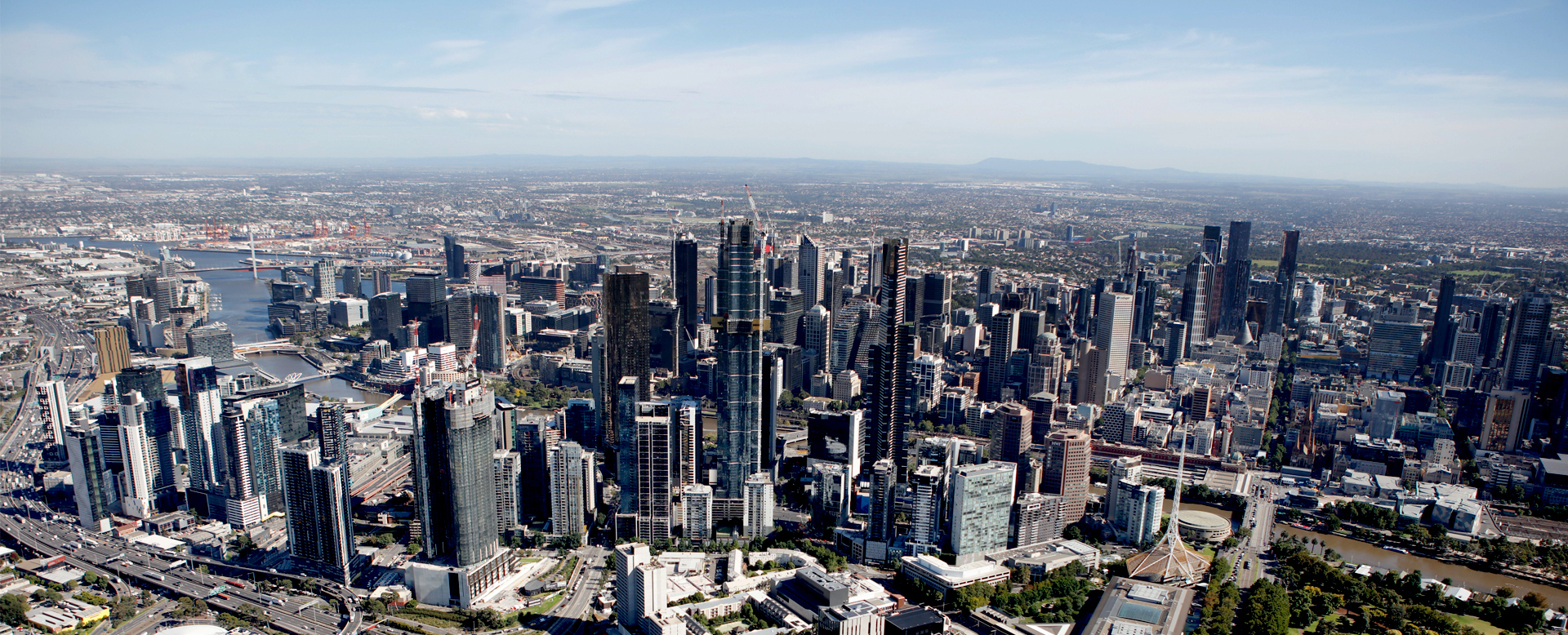
505 St Kilda Rd
505 St Kilda Rd
Project Overview
The 505 St Kilda Road development comprises of two residential tower with 122 luxury apartments as well as duplexes, sub penthouses, penthouses, a pool, gym and three levels of basement car parking. Both towers are Five Star energy rated.
Innovation paid off for Form 700 on the 505 St Kilda Road project allowing all the structural concrete works to be completed ahead of schedule whilst overcoming design complexities and constructing two buildings with only one tower crane.
Form 700 Scope
Works included the all elements on the structure; supply and erection of formwork, supply and fix reinforcement, supply and install post tensioning, supply, pump, place and finish concrete and supply and operate two Form700 self-climbing core systems and self-climbing perimeter safety screens for the core walls.
The project was complex in terms of design, site access and construction methodology. Form 700 used one tower crane to construct two towers simultaneously, so their self-climbing jump form and perimeter safety screens were invaluable for high productivity.
SITE LOCATION:
505 St Kilda Road, Melbourne, Vic
CONSTRUCTION VALUE:
$186 Million
CONSTRUCTION PERIOD:
December 2011 – November 2012

