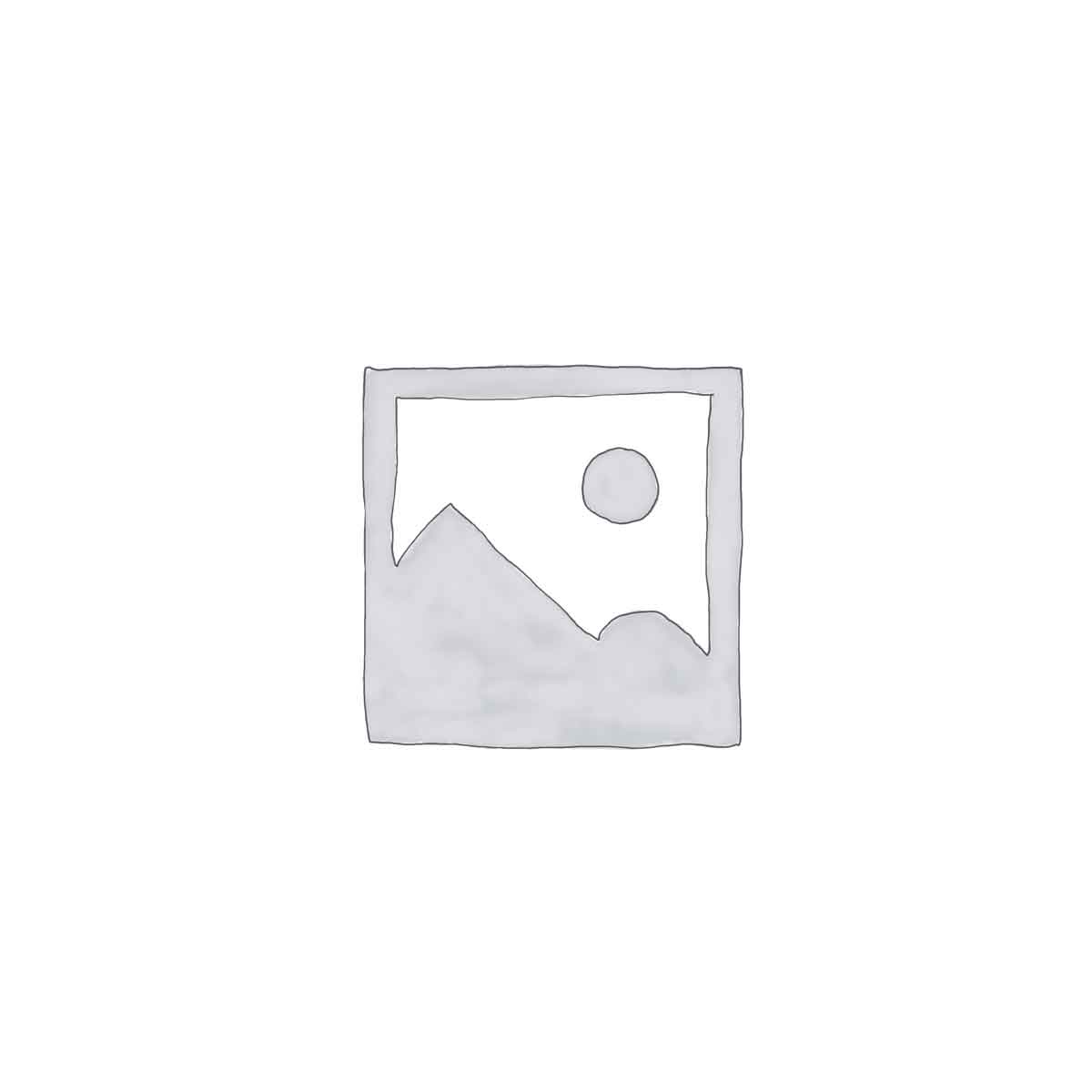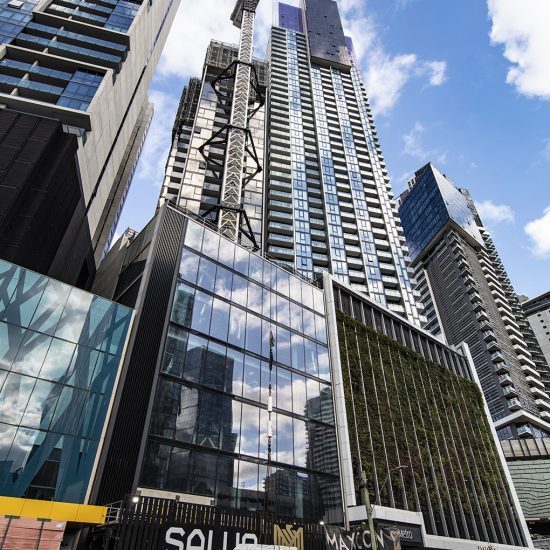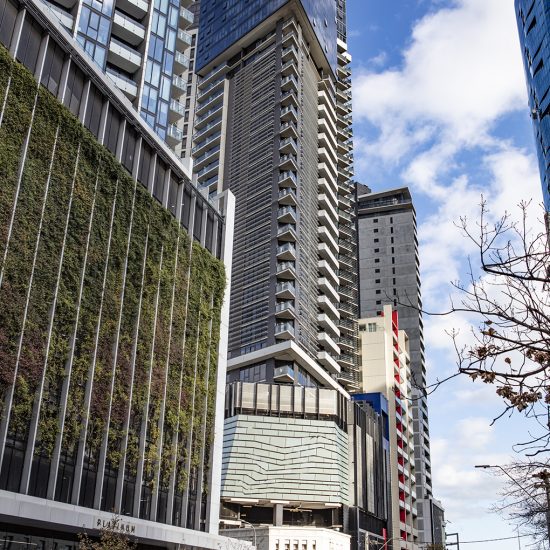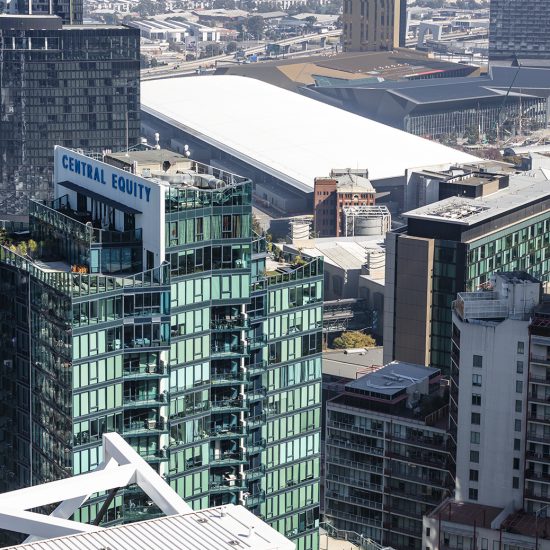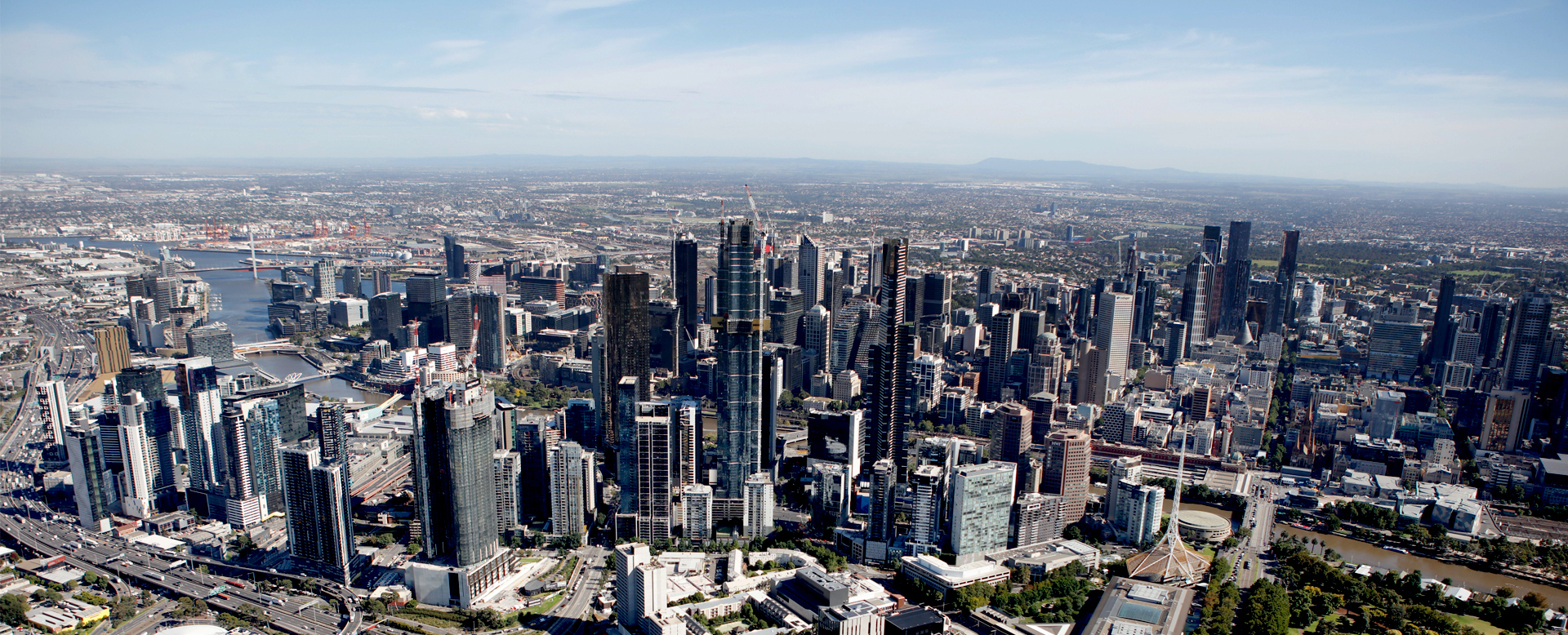
33 McKenzie ST
33 McKenzie ST
Project Overview
33 MacKenzie Street is a 31 level residential apartment building consisting of 396 one and two bedroom apartments.
The residential tower development also comprises of car parks, retail components, service areas and foyer. The tower consists of 3 podium car park levels followed by 28 residential levels directly above.
The rooftop terraces and gardens, a contributor to the resort-style bent, are created by the stepped back buildings and the podium rooftop. These are employed to introduce the concept of a vertical community to the development, providing space for communal facilities such as an outdoor swimming pool, outdoor lounge, sky-gym, residents lounge and gardens.
Form700 Scope
Form700’s role entailed all the works involved in building the concrete structure; supplying and erecting formwork; supply and fix reinforcement; supply, pump, place and finish concrete; supply of Form700 Self-Climbing Core Systems and Form700 Self-Climbing Perimeter Safety Screens; supply of crane handled working platforms.
SITE LOCATION:
33 MacKenzie Street, Melbourne,VIC
CONSTRUCTION VALUE:
$90.9 Million

