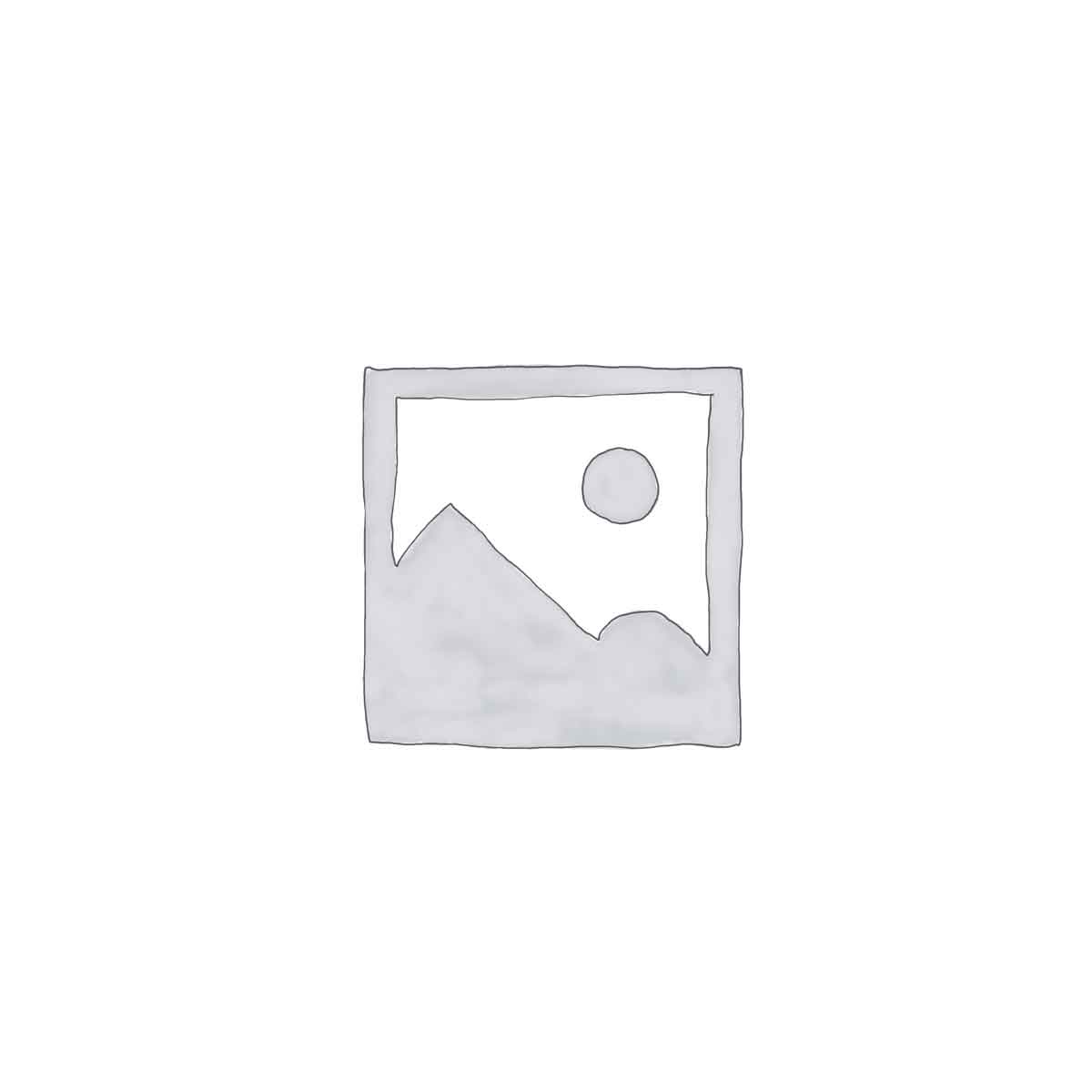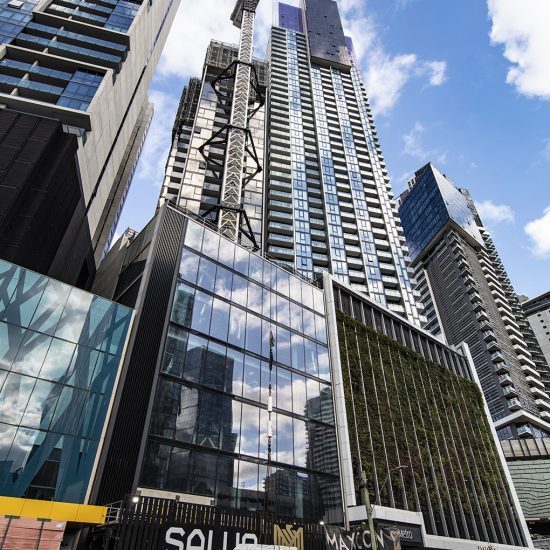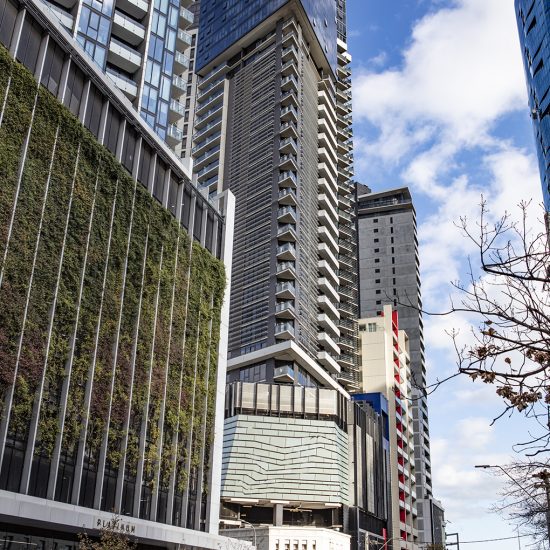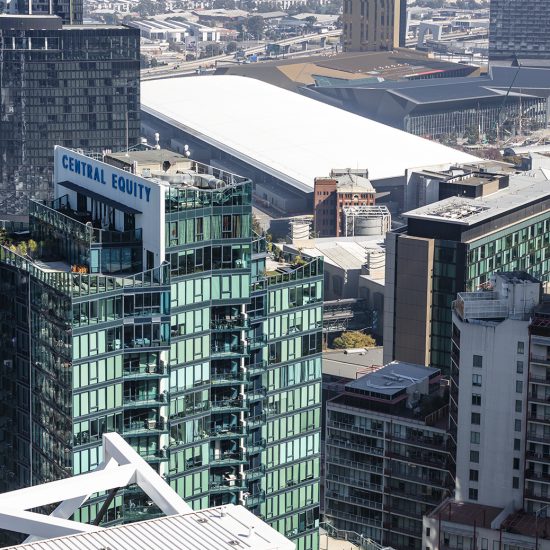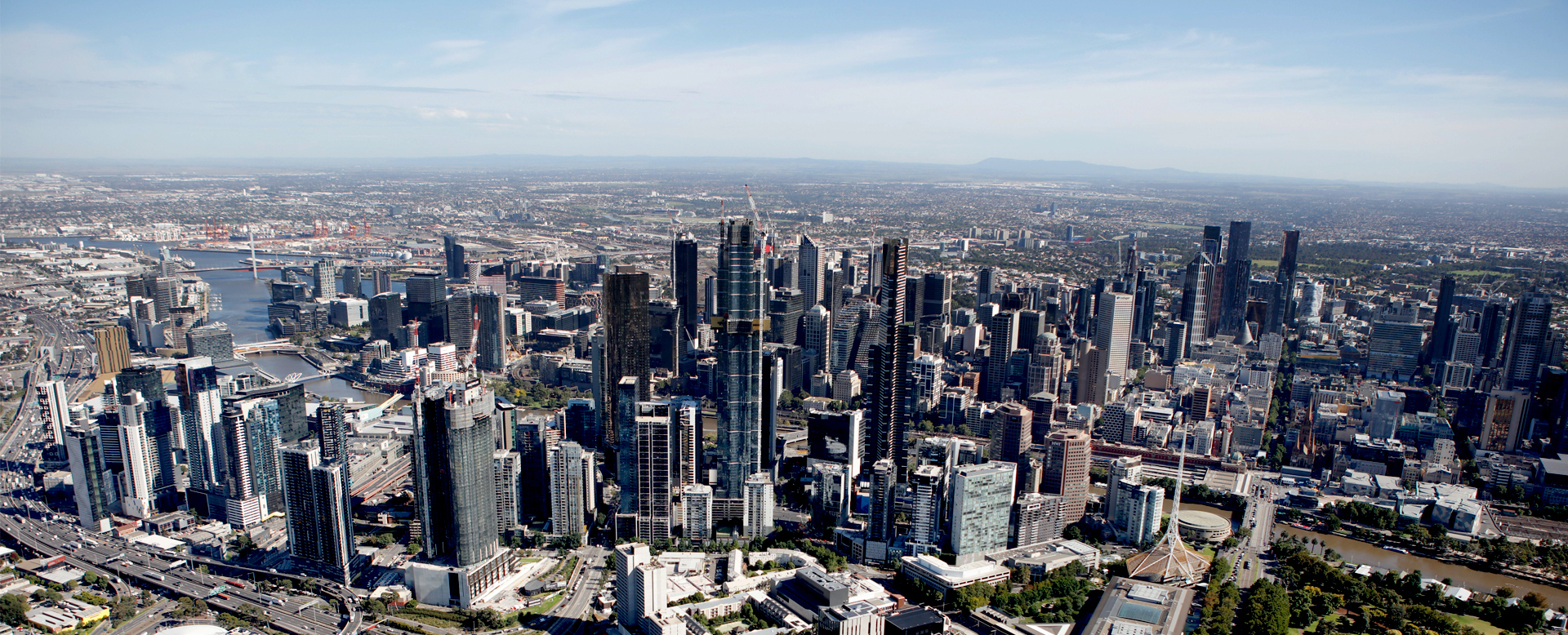
20 Hindmarsh Square
20 Hindmarsh Square
Project OverviewThis project is situated on the former Academy Cinemas site on Hindmarsh Square in Adelaide’s CBD. It involved the construction of 311 hotel rooms over 15 levels, basement and level one car parking, conference rooms, and a restaurant and bar area. In addition to the hotel, a 14 level residential apartment complex was constructed, offering 89 one and two bedroom apartments, car parking and ground floor retail tenancies. The structure is insitu reinforced stressed concrete with facades of insitu concrete, precast and aluminium glazed windows.
Form 700 Scope
Form700’s role entailed all the works involved in building the concrete structure; supplying and erecting formwork; supply and fix reinforcement; supply, pump, place and finish concrete; supply of Form700 Self-Climbing Core Systems and Form700 Self-Climbing Perimeter Safety Screens.
One innovative aspect of the project was that three Form700 SelfClimbing Core Systems were used to construct the lift shafts and fire stairwells. Post tensioned flat plate slabs were adopted to increase the speed and efficiency of the build. Another innovative aspect of this project was that the façade was converted from a mixture of insitu and precast concrete to all precast concrete. This allowed for a faster floor to floor cycle and improved the final quality of the façade.
SITE LOCATION:
20 Hindmarsh Square, Adelaide SA
CONSTRUCTION VALUE:
$150 Million
CONSTRUCTION PERIOD:
JULY 2008 - FEBRUARY 2010

