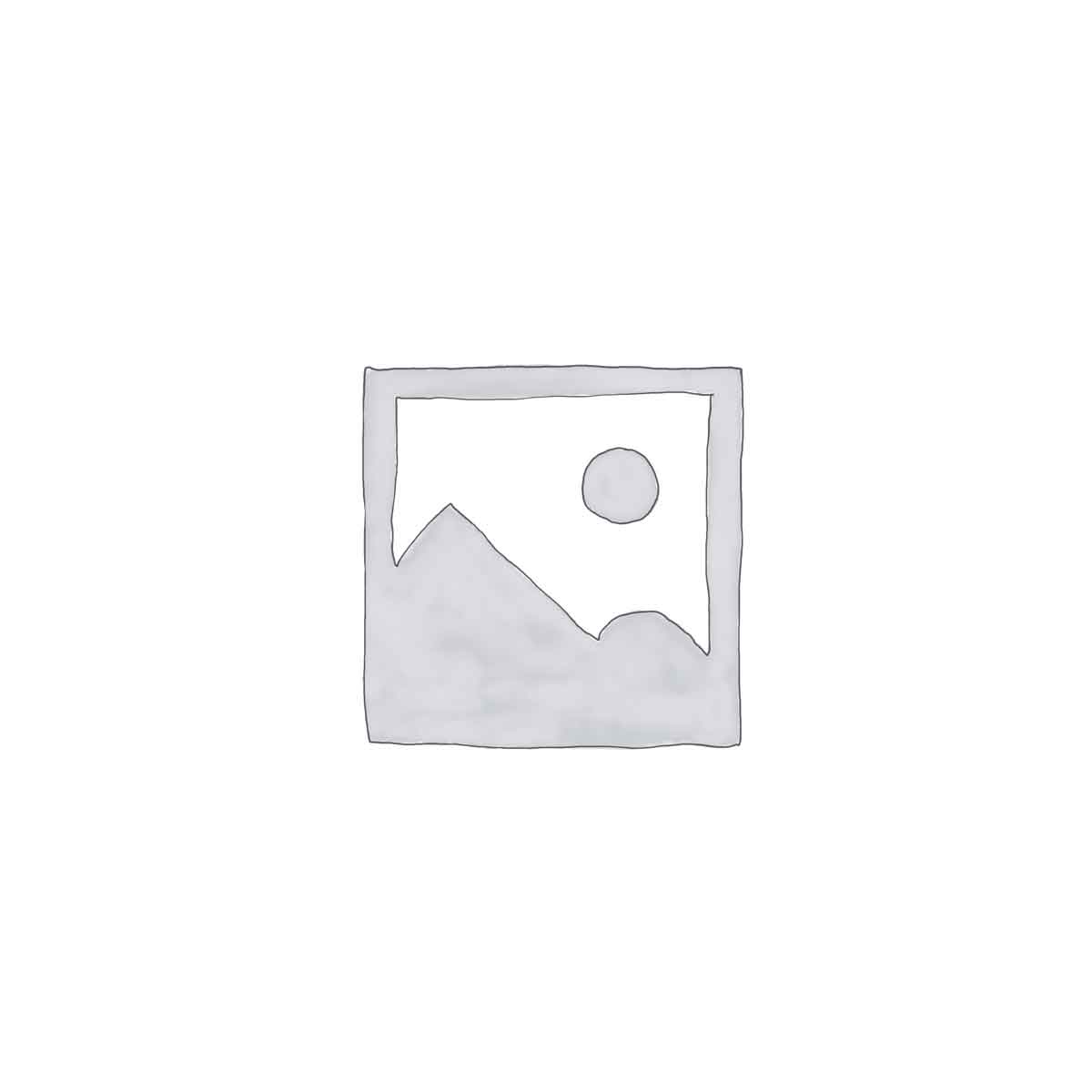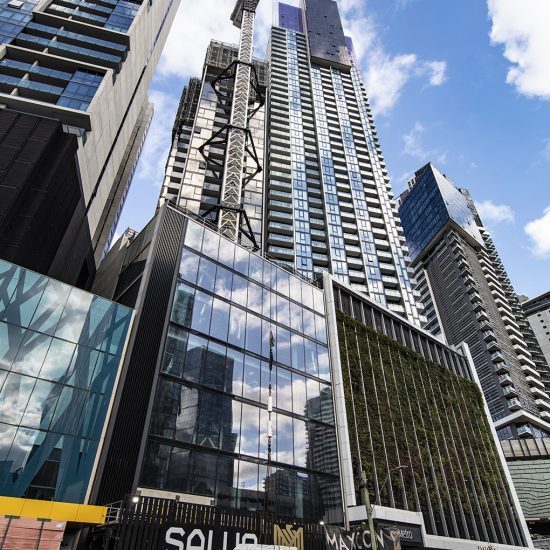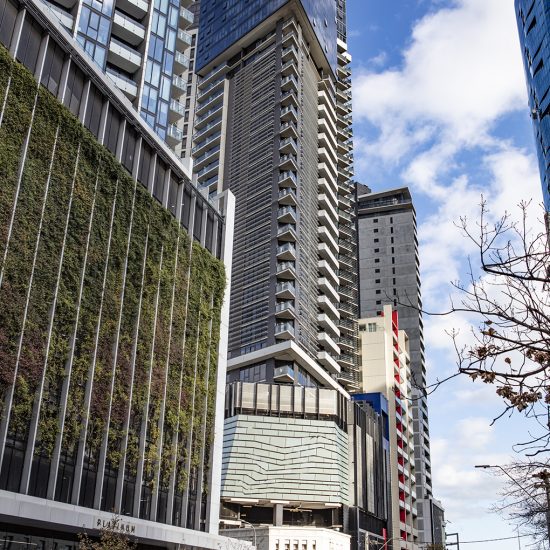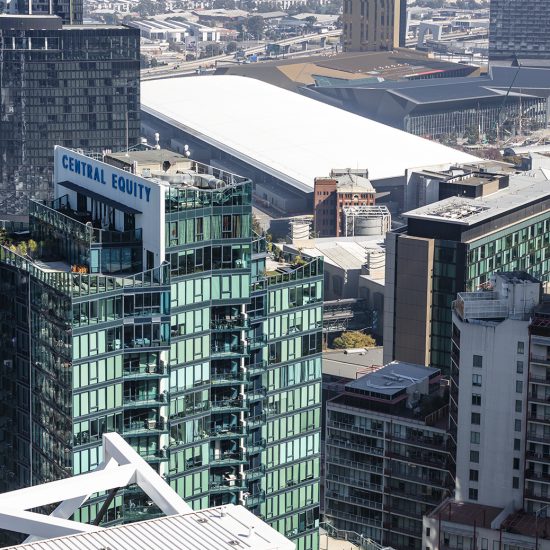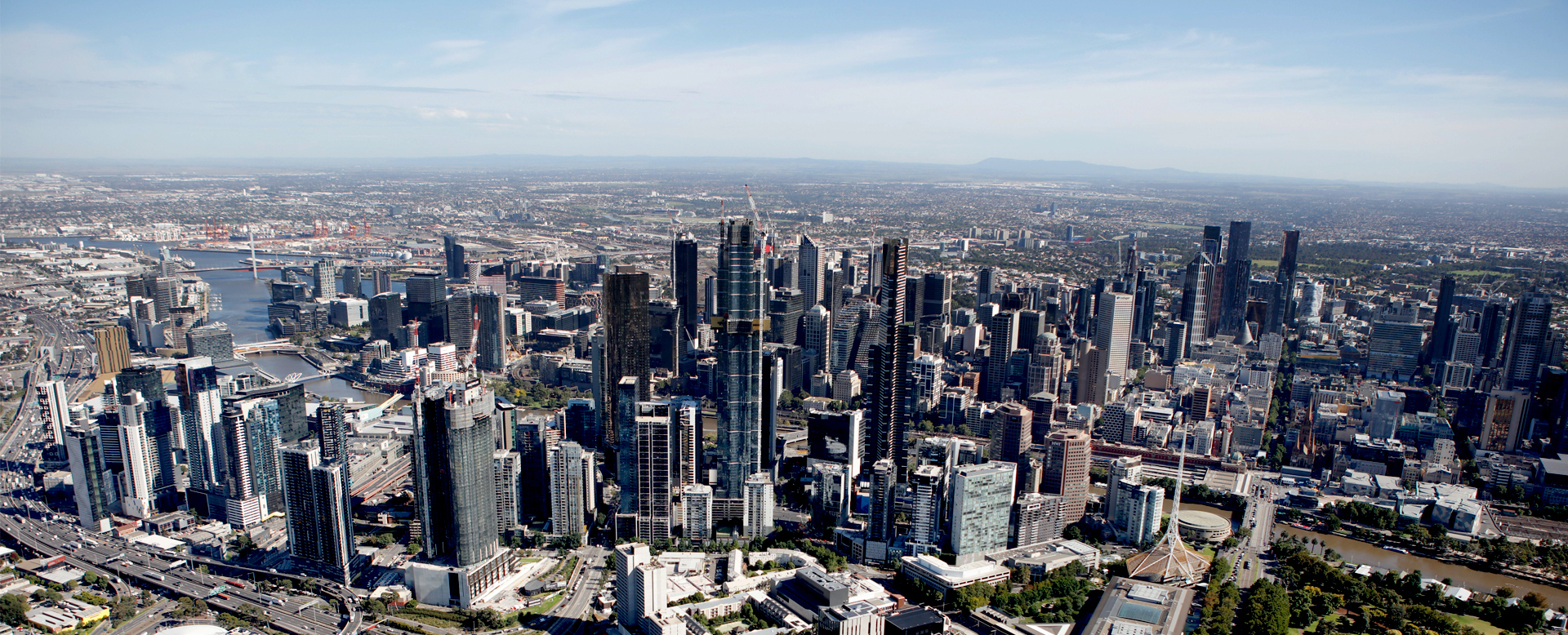
171 Collins St
171 Collins St
Project Overview
`171 Collins St is a Premium grade office development comprising 24 storeys inclusive of a 4 level basement and a further 9 storey office development to the Mayfair building. Space was restricted due to shoring of the existing facade and careful planning and programming was required throughout the construction phase. There were several challenges with this project, namely the confined CBD location for deliveries, basement construction, construction within an existing retained listed building façade, construction of loading dock prior to basement excavation. Problems encountered during the construction phase included delays to the demolition of the existing basement by others. This meant the programme was 3 months behind so acceleration works were required utilising a significant amount of additional labour and also worked a number of Sundays to ensure project delivery was achieved.
Form 700 Scope
Works included the retention of an existing Heritage listed building, all works involved in building the concrete structure; supplying and erecting formwork; supply and fix reinforcement; supply, pump, place and finish concrete; supply of Form700 Self-Climbing Core Systems and Form700 Self-Climbing Perimeter Safety Screens. Construction programme 50 working weeks were complete in 42 weeks.
The building was designed to achieve an overall 6 star design rating and a 5 star as built certified NABERS energy rating. Form 700 spent a significant amount of time in value engineering the builder’s initial concept, providing cost effective solutions and substantial programme savings.
SITE LOCATION:
Collins St, Melbourne, Vic
CONSTRUCTION VALUE:
$160 Million
CONSTRUCTION PERIOD:
December 2011 – November 2012

