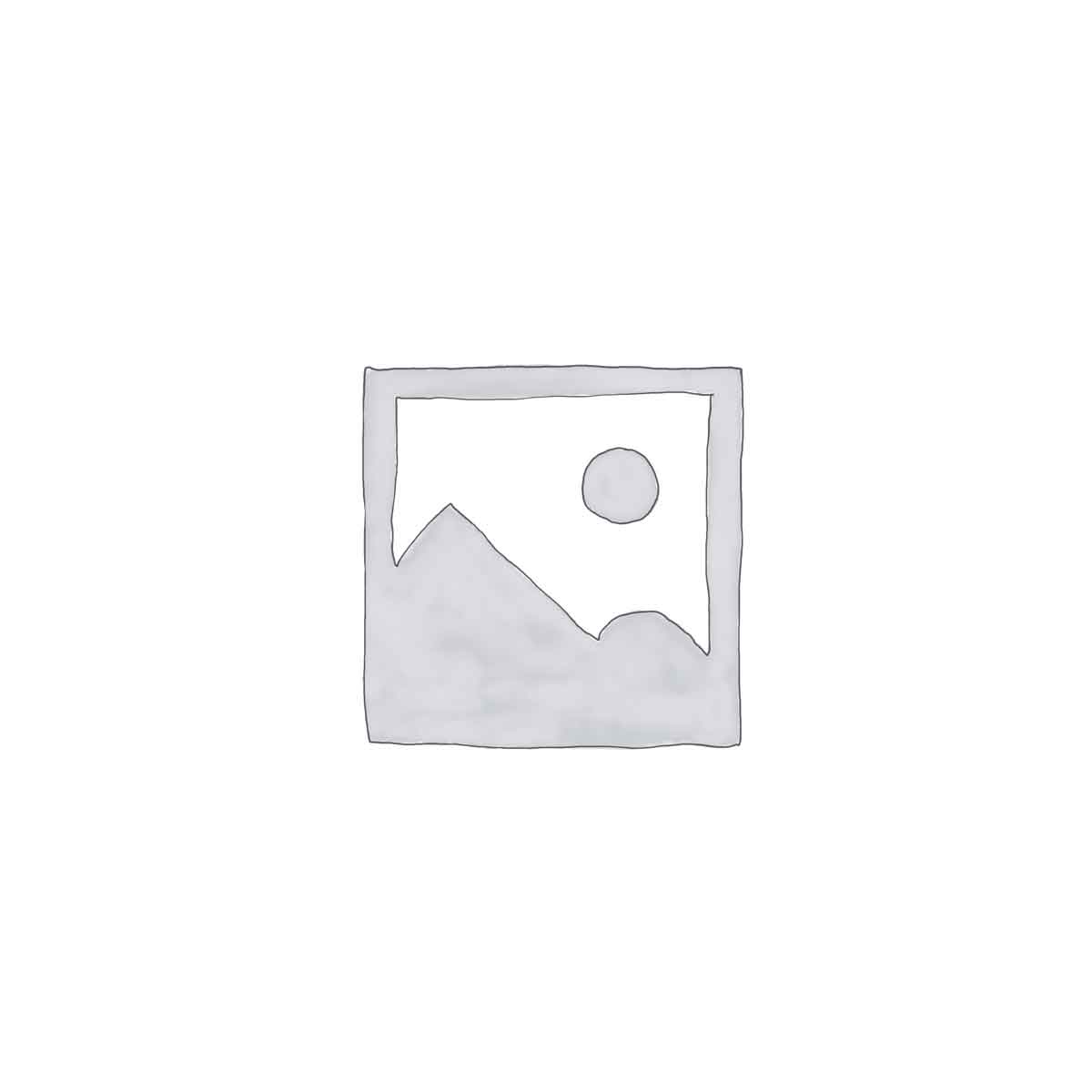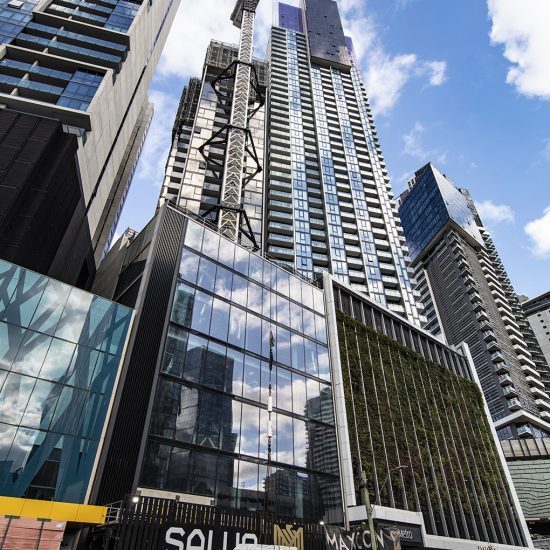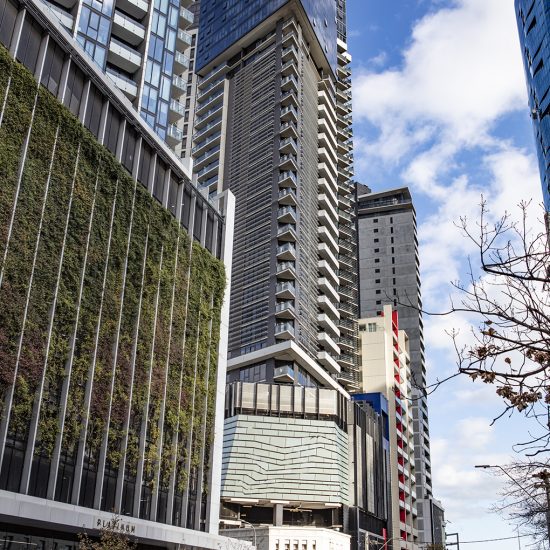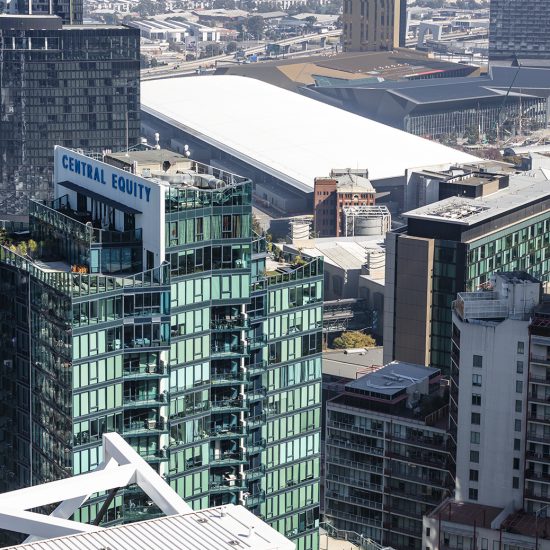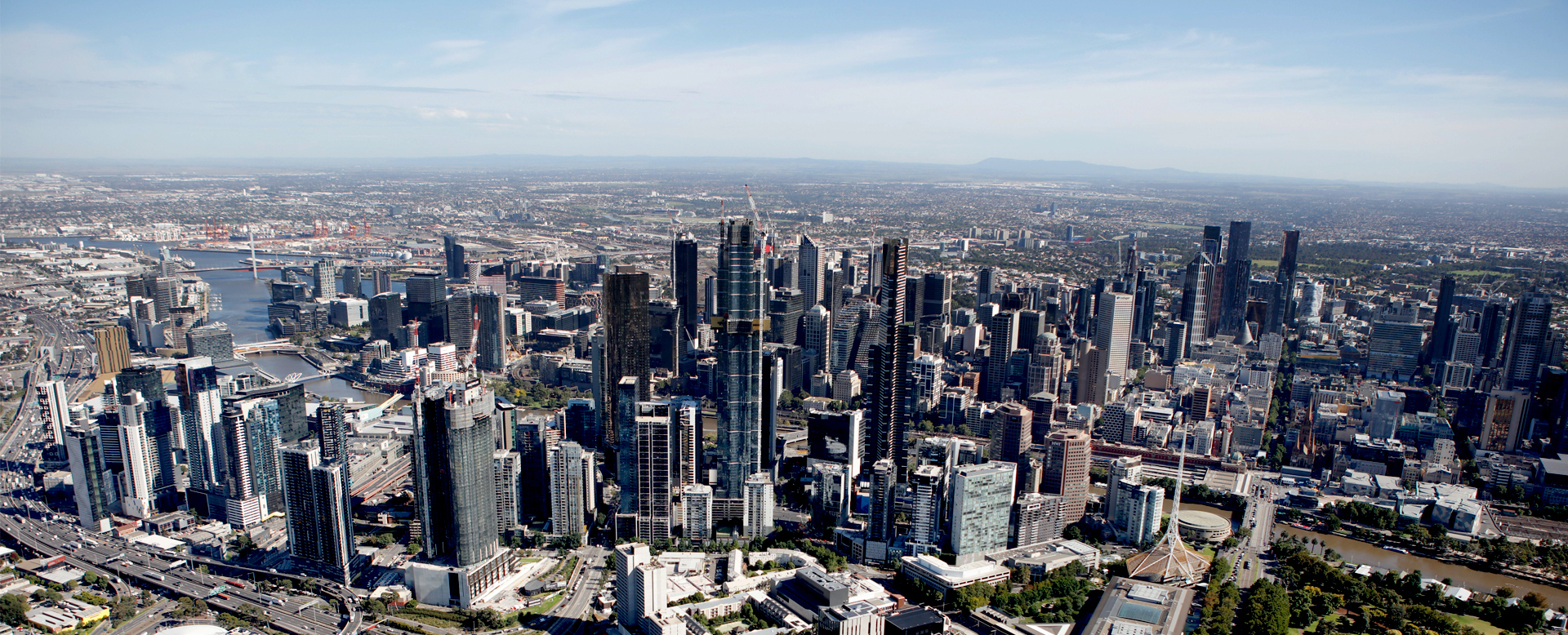
131-135 Bourke St
131-135 Bourke St
Project Overview
Comprising of 380 apartments this $93 million high-rise development spans 25 levels. It is located on a narrow street frontage which extends the full depth of the city block from Bourke Street to Little Collins Street.
The development also boasts a conference centre, swimming pool, sauna, fully equipped gymnasium, upmarket restaurant and bar facilities, back of house facilities and a single level basement car park which provides valet parking for 36 cars.
Form 700 Scope
Works included all elements on the structure; supply and erection of formwork; supply and fix reinforcement; supply and install post tensioning; supply, pump, placement and finishing concrete; supply and operation of Form700 self-climbing core system and Form700 self-climbing perimeter safety screens; supply of crane handled working platforms.
The overall project was delivered six months ahead of schedule.
SITE LOCATION:
131 - 135 Bourke St. Melbourne
CONSTRUCTION VALUE:
$93 Million
CONSTRUCTION PERIOD:
Completed 2010

