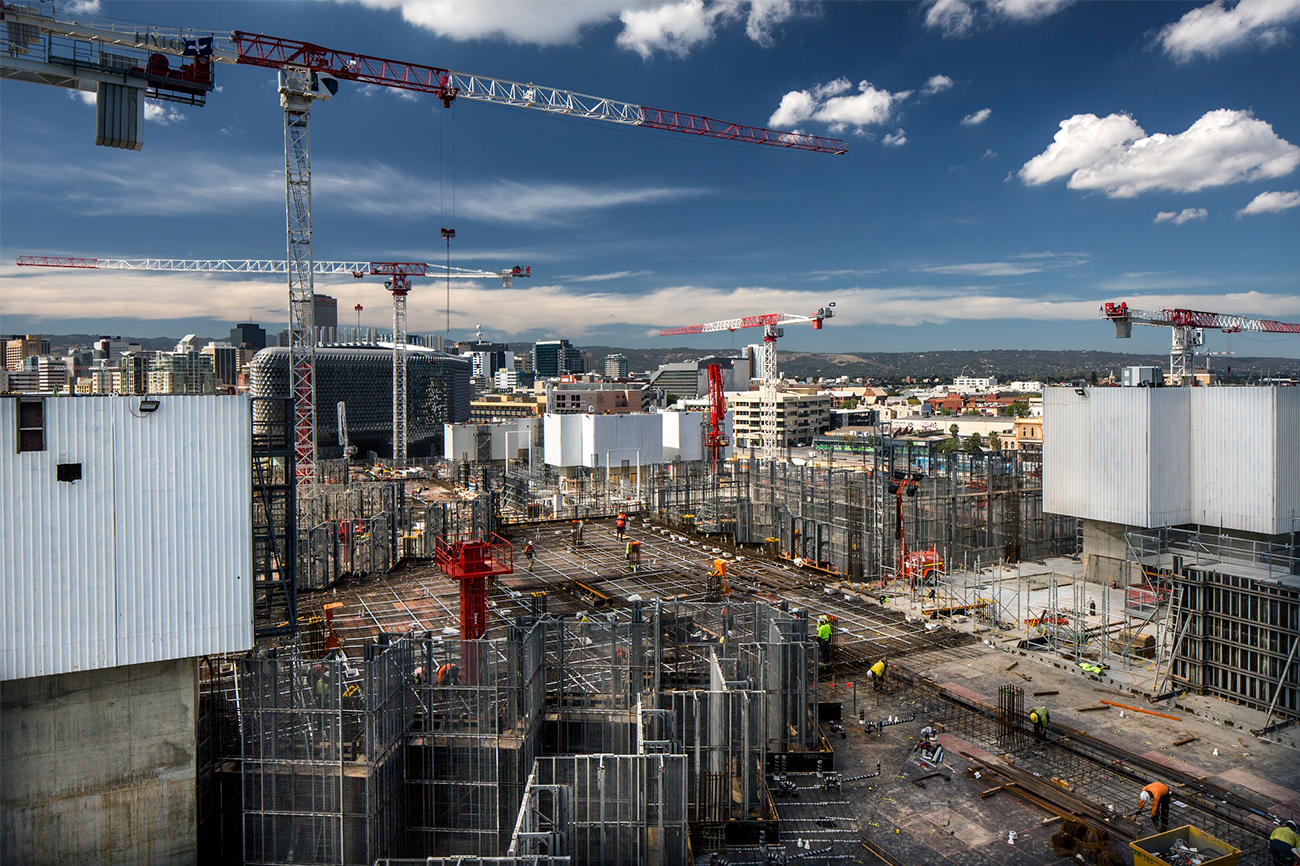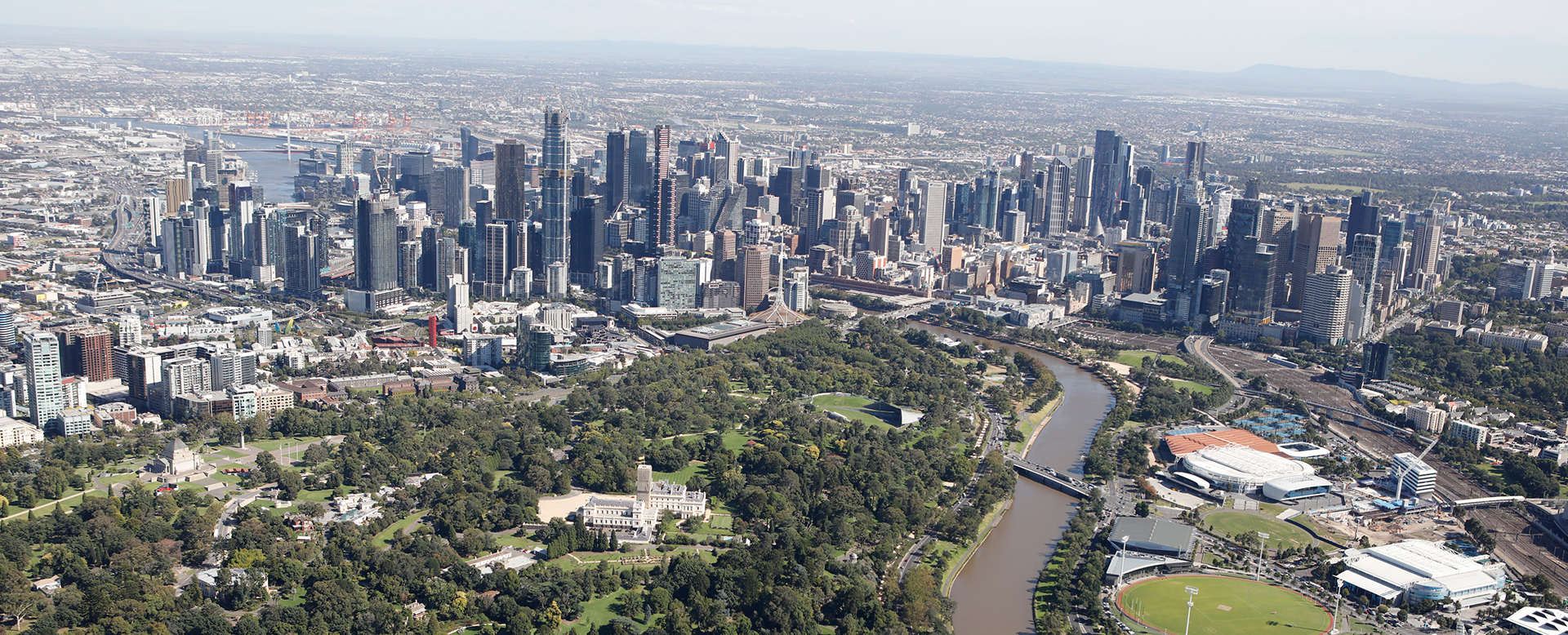
The New Royal Adelaide Hospital is one of the biggest construction projects ever undertaken in Australia with over 320,000 square metres of formwork required in its construction.
Project Overview
This project is situated in Adelaide’s West End & is expected to be completed in 2016. When completed, the hospital will provide 700 single inpatient bedrooms, 100 same day beds and is expected to employ 6,000 staff. The project also includes car parking for 2,300 vehicles, gardens and green open spaces throughout as well as a commercial precinct providing facilities including restaurant, cafes and a gymnasium. The structure is insitu reinforced stressed concrete with a combination of glass and precast façade.
Form 700 The work carried out by Form 700 on this project included
- Forming of lift cores, stair cores & stair landings
- Forming of suspended slabs, columns, ramps & shear walls.
- Supply & installation of over 500 perimeter safety screens
- Reinforcement fixing to cores and stair flights
- Reinforcement: 2,200 Tonnes*
- Formwork: 300,000 m² (* Estimated )
21 Form700 Self-Climbing Core Systems were used to construct the lift shafts and stair cores. The project is divided into 10 different sectors all isolated from each other due to seismic requirements. Suspended slabs and beams within the main structure are formed using tableforms & pans to leave an off form finish with bondek used for core & substation roof slabs. An interesting aspect of this project is that is has been designed to meet a 100 year design life. As Adelaide is subject to the highest earthquake risk of any Australian capital city, the building has been designed to remain functional during a 500 year and to not collapse during a 1,500 year earthquake.
Construction fast facts
- 1,800 staff on site at the peak of the project
- more than half a million tonnes of bulk excavation removed from the site
- more than 2,000 piles have been drilled
- 100,000m3 of concrete in the structure
- 25,000 tonnes of reinforcing
- 2,500 tonnes of structural steel
- 40km of partitioning
- eight tower cranes are in use – estimated 300,000 crane lifts to assemble the structure
- each level of the hospital is the size of two football ovals
- 10 times the size of South Australian Health & Medical Research Institute (SAHMRI)
Construction update from SA Health
When completed in 2016, the new Royal Adelaide Hospital will provide 251,000m2 of floor area over 10 levels. Over the past three months 20,016m3 concrete has been poured and 3480 tonnes of reinforcing steel has been constructed into the facility. Ground slabs and concrete pours have commenced across the whole of the building’s footprint forming the main facility and surrounding car park. To the far west of the site, the structure has reached level five and the beginning of October saw the topping out of the first stair core located in the hospital’s emergency department. Next month will see the first structural steel constructed to form the roof of the mental health department at level two.
On the northern aspect of the site, the structures for the hospitals radiation bunkers are nearing completion. There are five bunkers in total, one more than the existing RAH, with a capacity for a sixth. Each bunker will have ½ meter thick walls, ceilings and radiation panels providing additional structural support and protection to staff and patients.
Moving across to the east, structure continues across levels three, four and five. The structure of the level four underground car park and piazza area, where the site meets the SAMHRI building, has been completed with the installation of services ongoing.
Two hoists have taken up residency within the structure to assist with the vertical lifting for equipment and workers. Each hoist will extend vertically as the structure progresses.
Along Port Road and North Terrace, loading docks have been created to help manage logistics and additional set down areas to increase efficiency across the site.
All internal services, both vertically and horizontally are following closely behind areas where formwork is removed allowing for the installation of engineering services (plumbing, electrical and fire).
Two ETSA substations measuring 8.6 meters wide, 21 meters long and 8 meters high have been set in position to provide the life line of electricity for the entire facility. The internal services for the substations will be completed this month.
During October, the new RAH’s Cogeneration plant was successfully installed on site taking a total of 11 hours. The first unit, weighing 30 tonnes was skated into position closely followed by a smaller unit weighing 15 tonnes.
Powered by natural gas, the co-gen plant will generate electricity as well provide the hospital with domestic hot water. Use of the co-gen plant will contribute to the energy efficiency of the building, reducing its carbon footprint. Each unit creates 2 million volt/amps generating approximately 35% of the facilities total mean peak load.
Over the next 2 months, the patient areas to the northern aspect of the facility will extend vertically, creating a new landscape across the site. We will also see an increase in the construction workforce to over 900, and reaching 1000 in early 2014.
Timeline
Mid 2009 to late 2010: project procurement
Early 2010: SAHMRI facility construction commenced
May 2010 – late 2010: Request for Proposal (RFP) evaluation process
Early 2011: relocation and rehabilitation of the rail yards
Early 2011: negotiations with preferred bidder completed and contract signed
2011: construction commenced
2012/2013: detailed design
2013: construction – structure
2014: construction – façade
2015: internal fit out/commissioning
2016: new hospital opens.

